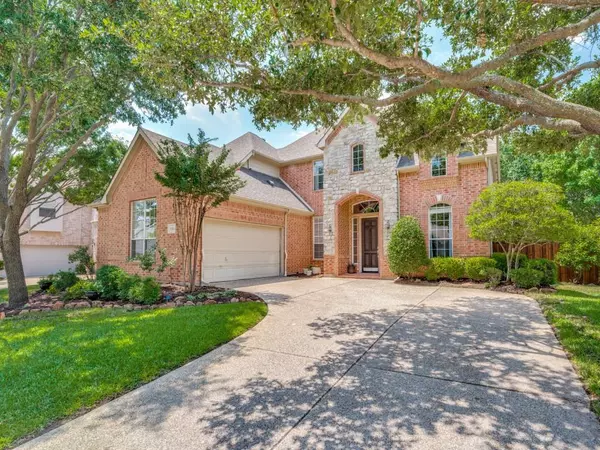For more information regarding the value of a property, please contact us for a free consultation.
8501 Forsythia Drive Mckinney, TX 75072
Want to know what your home might be worth? Contact us for a FREE valuation!

Our team is ready to help you sell your home for the highest possible price ASAP
Key Details
Property Type Single Family Home
Sub Type Single Family Residence
Listing Status Sold
Purchase Type For Sale
Square Footage 3,129 sqft
Price per Sqft $223
Subdivision Hackberry Ridge
MLS Listing ID 20778828
Sold Date 12/19/24
Style Traditional
Bedrooms 4
Full Baths 4
HOA Fees $79/ann
HOA Y/N Mandatory
Year Built 2001
Annual Tax Amount $10,127
Lot Size 8,276 Sqft
Acres 0.19
Property Description
~ SELLER SAYS BRING OFFERS!!!~Welcome to this exquisite residence, ideally located in a tranquil cul-de-sac, surrounded by mature trees and lush landscaping in the highly sought-after Hackberry Ridge and Stonebridge Ranch. This impeccably maintained home opens to a cozy den, offering views of the pristine backyard, which features a sparkling saltwater pool, an expansive covered patio, verdant landscaping, and a turfed dog run. Upon entering, you are greeted by soaring high ceilings, setting the stage for the great layout and open floor plan. Large windows throughout the home maximize the natural lighting, enhancing its welcoming ambiance. The main level boasts elegant hardwood floors and includes a formal dining room, a formal living room, a family room, and a primary suite, as well as an additional bedroom or office, providing versatile living spaces. Perfect for entertaining, the updated kitchen is equipped with granite countertops, white cabinetry, a center island, a gas cooktop, and a pantry. A significant additional feature is the spacious 15x22 unfinished bonus room or walk-out storage area on the upper level, accompanied by two oversized bedrooms and two full baths. This home truly offers the perfect blend of comfort and style, catering to your every need. Washer, Dryer and Refrigerator included. Electric Car Charger, Over sized 2.5 garage. All furniture is negotiable!
Location
State TX
County Collin
Direction GPS
Rooms
Dining Room 2
Interior
Interior Features Built-in Features, Cable TV Available, Eat-in Kitchen, Flat Screen Wiring, Granite Counters, High Speed Internet Available, Kitchen Island, Open Floorplan, Pantry, Vaulted Ceiling(s), Walk-In Closet(s)
Heating Central, Fireplace(s)
Cooling Ceiling Fan(s), Central Air
Flooring Carpet, Hardwood, Tile, Wood
Fireplaces Number 1
Fireplaces Type Gas, Gas Logs, Gas Starter, Living Room
Equipment Air Purifier
Appliance Built-in Gas Range, Dishwasher, Disposal, Electric Oven, Gas Cooktop, Gas Water Heater, Microwave, Plumbed For Gas in Kitchen, Refrigerator, Vented Exhaust Fan
Heat Source Central, Fireplace(s)
Exterior
Exterior Feature Covered Patio/Porch, Outdoor Living Center
Garage Spaces 2.0
Fence Wood
Pool Gunite, Heated, Pool Sweep, Salt Water
Utilities Available Cable Available, City Sewer, City Water, Curbs, Electricity Available, Individual Gas Meter, Individual Water Meter, Natural Gas Available, Sidewalk, Underground Utilities
Total Parking Spaces 2
Garage Yes
Private Pool 1
Building
Lot Description Cul-De-Sac, Interior Lot, Many Trees, Sprinkler System, Subdivision
Story Two
Foundation Slab
Level or Stories Two
Structure Type Brick,Rock/Stone
Schools
Elementary Schools Eddins
Middle Schools Dowell
High Schools Mckinney Boyd
School District Mckinney Isd
Others
Ownership OF RECORD
Acceptable Financing Cash, Conventional, VA Loan
Listing Terms Cash, Conventional, VA Loan
Financing Conventional
Read Less

©2024 North Texas Real Estate Information Systems.
Bought with Benny Gross • Sage Property Group
GET MORE INFORMATION


