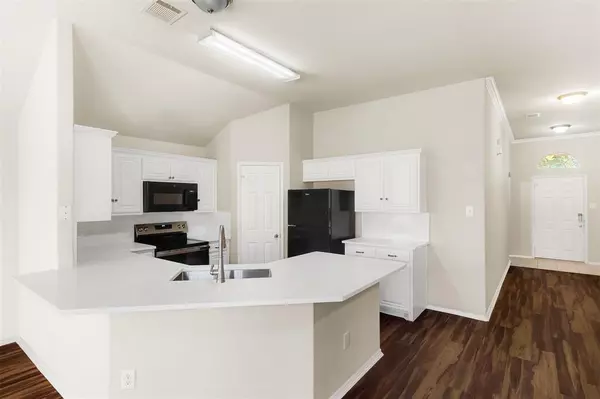For more information regarding the value of a property, please contact us for a free consultation.
8736 Lariat Circle Fort Worth, TX 76244
Want to know what your home might be worth? Contact us for a FREE valuation!

Our team is ready to help you sell your home for the highest possible price ASAP
Key Details
Property Type Single Family Home
Sub Type Single Family Residence
Listing Status Sold
Purchase Type For Sale
Square Footage 1,690 sqft
Price per Sqft $198
Subdivision Coventry Hills Add
MLS Listing ID 20755940
Sold Date 11/08/24
Style Traditional
Bedrooms 3
Full Baths 2
HOA Y/N None
Year Built 2006
Annual Tax Amount $7,378
Lot Size 5,662 Sqft
Acres 0.13
Property Description
Move-in ready with UPGRADES and UPDATES throughout! Nestled on a quiet, interior lot in the Coventry Hills neighborhood, this immaculate 3-bed, 2-bath home offers an open living floorplan combining the perfect blend of style and comfort. Established neighborhood, mature trees and OUTSTANDING location - minutes to local nature parks, playgrounds, & neighborhood schools, with quick access to I35, 820, local shops & dining. This single-story gem features high ceilings with walls of windows for an abundance of natural light, tile & wood floors throughout - that means NO CARPET, a brick fireplace, custom cabinetry with ample storage space, and fresh neutral paint & crown molding. A spacious living room opens to an adjacent sunny breakfast nook and a well-appointed, remodeled kitchen. Retreat to the primary suite with ensuite bath & large walk-in closet. Two additional split bedrooms provide ample space for family & guests. Fully fenced, private backyard. Two car garage.
Location
State TX
County Tarrant
Direction From 820 take 377 North, Continue on US-377 N Denton Hwy. Take Park Vista Blvd to Lariat Circle. Welcome!
Rooms
Dining Room 1
Interior
Interior Features Cable TV Available, Decorative Lighting, Eat-in Kitchen, High Speed Internet Available, Open Floorplan, Pantry, Walk-In Closet(s)
Heating Central, Electric
Cooling Ceiling Fan(s), Central Air, Electric
Flooring Ceramic Tile, Laminate, Wood
Fireplaces Number 1
Fireplaces Type Brick, Gas Starter, Living Room
Appliance Dishwasher, Disposal, Electric Oven, Electric Range, Microwave
Heat Source Central, Electric
Exterior
Exterior Feature Garden(s)
Garage Spaces 2.0
Fence Back Yard, Fenced, Gate, Metal, Wood
Utilities Available Cable Available, City Sewer, City Water, Concrete, Curbs, Individual Water Meter, Sidewalk
Roof Type Composition
Total Parking Spaces 2
Garage Yes
Building
Lot Description Few Trees, Interior Lot, Landscaped, Lrg. Backyard Grass, Sprinkler System, Subdivision
Story One
Foundation Slab
Level or Stories One
Structure Type Brick
Schools
Elementary Schools Lonestar
Middle Schools Hillwood
High Schools Central
School District Keller Isd
Others
Ownership ON FILE
Acceptable Financing Cash, Conventional, FHA, VA Loan
Listing Terms Cash, Conventional, FHA, VA Loan
Financing Conventional
Read Less

©2024 North Texas Real Estate Information Systems.
Bought with Jamie Buck • Dave Perry Miller Real Estate
GET MORE INFORMATION




