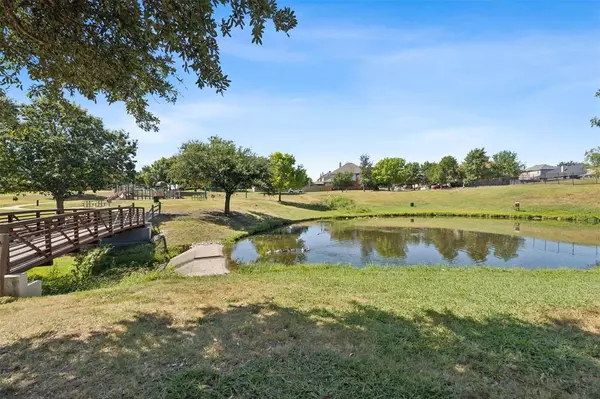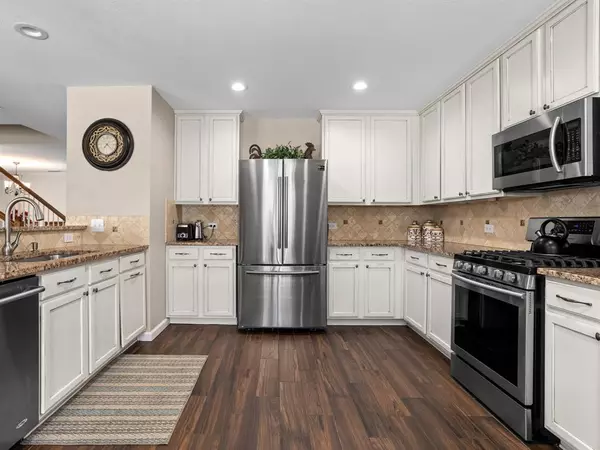For more information regarding the value of a property, please contact us for a free consultation.
1241 Nighthawk Road Fort Worth, TX 76108
Want to know what your home might be worth? Contact us for a FREE valuation!

Our team is ready to help you sell your home for the highest possible price ASAP
Key Details
Property Type Single Family Home
Sub Type Single Family Residence
Listing Status Sold
Purchase Type For Sale
Square Footage 3,050 sqft
Price per Sqft $122
Subdivision Vista West
MLS Listing ID 20657684
Sold Date 08/16/24
Style Traditional
Bedrooms 5
Full Baths 2
Half Baths 1
HOA Fees $20
HOA Y/N Mandatory
Year Built 2007
Annual Tax Amount $8,334
Lot Size 7,100 Sqft
Acres 0.163
Property Description
Come and see this clean beautiful 5 bedroom home on a corner lot in popular Vista West! Spacious open and light kitchen with granite countertops, stainless appliances and cream colored cabinets! Pretty and easy to maintain floors look just like wood! Primary suite is a peaceful retreat with sitting area, generous closet and an updated spa like bathroom! All bedrooms have large closets and vaulted ceilings! The loft landing ideal for computer nook or open office. Plenty of room for a pool and play area in the backyard! 2022 Fence, 2023 roof, 2021 AC, 2023 water heater. Enjoy the community amenities including walking trails, fun park and playground, pond and sparkling pool! Welcome home!
Location
State TX
County Tarrant
Community Community Pool, Park, Playground
Direction From I-20, North on Chapel Creek, West on Old Weatherford, Right onto Vista West, Left on Bradshaw and Right on Nighthawk. Our office requires the Buyers Walk Through, Confirmation, and Acceptance Form (TXR-1925) to be signed before closing.
Rooms
Dining Room 2
Interior
Interior Features Eat-in Kitchen, Pantry, Vaulted Ceiling(s), Walk-In Closet(s)
Heating Central, Fireplace(s)
Cooling Ceiling Fan(s), Central Air
Flooring Carpet, Ceramic Tile
Fireplaces Number 1
Fireplaces Type Gas Starter, Living Room
Appliance Dishwasher, Gas Cooktop, Gas Oven, Gas Range, Gas Water Heater, Microwave
Heat Source Central, Fireplace(s)
Exterior
Garage Spaces 2.0
Fence Back Yard, Gate, Wood
Community Features Community Pool, Park, Playground
Utilities Available City Sewer, City Water
Roof Type Composition
Parking Type Driveway, Garage Faces Front, Garage Single Door
Total Parking Spaces 2
Garage Yes
Building
Lot Description Corner Lot, Few Trees
Story Two
Foundation Slab
Level or Stories Two
Structure Type Brick,Siding
Schools
Elementary Schools Bluehaze
Middle Schools Brewer
High Schools Brewer
School District White Settlement Isd
Others
Ownership Hatch
Acceptable Financing Cash, Conventional
Listing Terms Cash, Conventional
Financing VA
Read Less

©2024 North Texas Real Estate Information Systems.
Bought with Karly Resta • Coldwell Banker Apex, REALTORS
GET MORE INFORMATION




