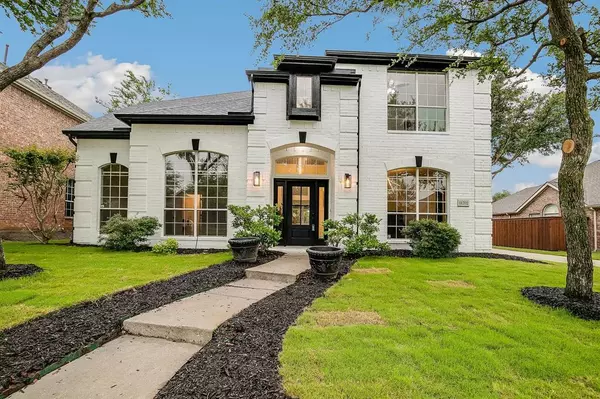For more information regarding the value of a property, please contact us for a free consultation.
11202 Raveneaux Drive Frisco, TX 75033
Want to know what your home might be worth? Contact us for a FREE valuation!

Our team is ready to help you sell your home for the highest possible price ASAP
Key Details
Property Type Single Family Home
Sub Type Single Family Residence
Listing Status Sold
Purchase Type For Sale
Square Footage 3,568 sqft
Price per Sqft $211
Subdivision The Fairways Ph 1
MLS Listing ID 20651930
Sold Date 08/13/24
Style Contemporary/Modern,Traditional
Bedrooms 5
Full Baths 3
Half Baths 1
HOA Fees $20
HOA Y/N Mandatory
Year Built 2000
Annual Tax Amount $8,315
Lot Size 7,100 Sqft
Acres 0.163
Property Description
FRISCO ISD AWARD WINNING SCHOOLS!!! 5 BEDROOMS with PRIMARY ON THE FIRST FLOOR. PRIMARY BED features an EN-SUITE BATH with 68 INCH FREESTANDING SOAKING TUB offering a SPA like experience, and separate FRAMELESS GLASS SHOWER. STUDY with ACCENTED WALL, FORMAL DINING with CUSTOM LIGHTING, VAULTED CEILINGS and WALLS of WINDOWS complimenting the OPEN FLOOR-PLAN , FRAMELESS GLASS WINE STORAGE ROOM, WROUGHT IRON AT STAIRS, LVP THROUGHOUT FIRST FLOOR and at STAIRS, CHEF'S STYLE KITCHEN, BUILT-IN GAS COOKTOP, BUILT-IN STAINLESS STEEL MICROWAVE and OVEN, EAT-IN KITCHEN ISLAND, and a LUXURY TILED FIREPLACE from FLOOR-TO-CEILING at living. UPSTAIRS offers 4 SECONDARY BEDROOMS and 2 FULL BATHS, as well as a BONUS ROOM that can be used as a MEDIA ROOM or GAME ROOM. NO OTHER HOME IN THE AREA OFFERS THESE UPDATES AT THIS PRICE!!!!
Location
State TX
County Denton
Community Club House, Community Pool, Curbs, Park, Playground, Sidewalks
Direction FROM DALLAS NORTH TOLL, EXIT ELDORADO PKWY, LEFT ONTO TEEL PKWY, RIGHT ONTO BLACKSTONE DR., RIGHT ONTO RAVENEAUX DR.
Rooms
Dining Room 1
Interior
Interior Features Cable TV Available, Chandelier, Decorative Lighting, Double Vanity, Dry Bar, Eat-in Kitchen, Granite Counters, Kitchen Island, Open Floorplan, Pantry, Vaulted Ceiling(s), Walk-In Closet(s)
Heating Central, Electric, Fireplace(s), Natural Gas, Zoned
Cooling Attic Fan, Ceiling Fan(s), Central Air, Electric, Zoned
Flooring Carpet, Laminate, Tile
Fireplaces Number 1
Fireplaces Type Gas, Living Room
Appliance Dishwasher, Disposal, Gas Cooktop, Microwave
Heat Source Central, Electric, Fireplace(s), Natural Gas, Zoned
Laundry Electric Dryer Hookup, Gas Dryer Hookup, Utility Room, Full Size W/D Area, Washer Hookup
Exterior
Garage Spaces 2.0
Fence Back Yard, Fenced
Community Features Club House, Community Pool, Curbs, Park, Playground, Sidewalks
Utilities Available Alley, Cable Available, City Water, Concrete, Curbs, Electricity Available, Electricity Connected, Sidewalk
Roof Type Composition
Total Parking Spaces 2
Garage Yes
Building
Lot Description Corner Lot, Landscaped, Sprinkler System, Subdivision
Story Two
Foundation Slab
Level or Stories Two
Structure Type Brick
Schools
Elementary Schools Purefoy
Middle Schools Griffin
High Schools Wakeland
School District Frisco Isd
Others
Restrictions Deed
Ownership TOYA MALVEAUX REALTY GROUP, LLC
Acceptable Financing Cash, Conventional, FHA, VA Loan
Listing Terms Cash, Conventional, FHA, VA Loan
Financing Conventional
Special Listing Condition Deed Restrictions, Owner/ Agent
Read Less

©2025 North Texas Real Estate Information Systems.
Bought with Jay Lee • Skyline Realty



