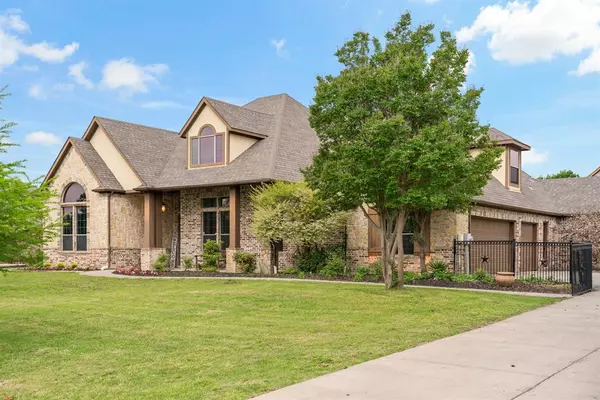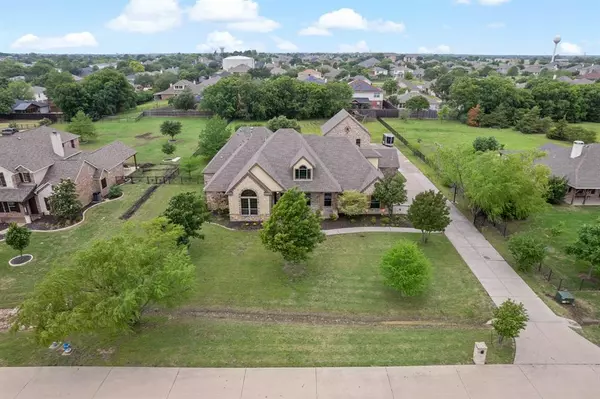For more information regarding the value of a property, please contact us for a free consultation.
1905 Bayside Drive St. Paul, TX 75098
Want to know what your home might be worth? Contact us for a FREE valuation!

Our team is ready to help you sell your home for the highest possible price ASAP
Key Details
Property Type Single Family Home
Sub Type Single Family Residence
Listing Status Sold
Purchase Type For Sale
Square Footage 5,231 sqft
Price per Sqft $200
Subdivision Cascade Country Estates
MLS Listing ID 20599951
Sold Date 08/13/24
Style Traditional
Bedrooms 5
Full Baths 4
HOA Fees $20/ann
HOA Y/N Mandatory
Year Built 2006
Annual Tax Amount $11,303
Lot Size 0.920 Acres
Acres 0.92
Property Description
Welcome to your stunning retreat in the heart of St Paul, within Wylie ISD. Situated on .92-acre lot, this beautiful home offers a blend of modern updates and timeless charm. The recently renovated kitchen features elegant quartzite countertops, new fixtures, and tile, complemented by a palette of colors throughout. Main living areas boast exquisite nail-down scraped floors, creating warm and inviting ambiance. Retreat to the master suit, where fresh paint and a remodeled garden tub await, providing a serene escape. The spacious study off the living room offers versatility for work or relaxation. Upstairs, discover a large game room and bedroom with a private bathroom. Additionally, separate entrance to the mother-in-law suite, complete with its own bedroom, bathroom, kitchen, living room, dining room, and laundry room. Detached garage allows for a total of 5 parking spots. Outside the beautiful backyard oasis has sparking pool perfect for summer entertaining! This home is a MUST See!
Location
State TX
County Collin
Direction See Maps
Rooms
Dining Room 2
Interior
Interior Features Cable TV Available, Chandelier, Eat-in Kitchen, In-Law Suite Floorplan, Kitchen Island, Open Floorplan, Pantry, Walk-In Closet(s)
Heating Natural Gas
Cooling Ceiling Fan(s), Central Air
Flooring Hardwood, Tile
Fireplaces Number 1
Fireplaces Type Living Room
Appliance Dishwasher, Disposal, Gas Cooktop, Microwave, Vented Exhaust Fan
Heat Source Natural Gas
Laundry Full Size W/D Area
Exterior
Garage Spaces 5.0
Fence Wrought Iron
Pool In Ground, Pool/Spa Combo
Utilities Available Cable Available, City Water, Septic
Roof Type Composition
Parking Type Additional Parking
Total Parking Spaces 5
Garage Yes
Private Pool 1
Building
Story Two
Foundation Slab
Level or Stories Two
Structure Type Brick
Schools
Elementary Schools Smith
High Schools Wylie
School District Wylie Isd
Others
Ownership See Tax Roll
Acceptable Financing Cash, Conventional
Listing Terms Cash, Conventional
Financing Cash
Read Less

©2024 North Texas Real Estate Information Systems.
Bought with Jeffrey Groen • Great Western Realty
GET MORE INFORMATION




