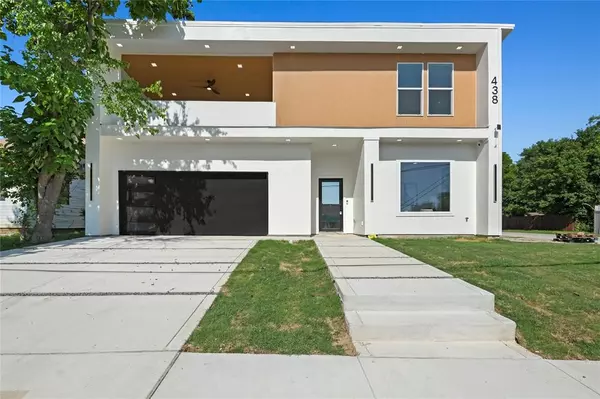For more information regarding the value of a property, please contact us for a free consultation.
438 Avenue F Dallas, TX 75203
Want to know what your home might be worth? Contact us for a FREE valuation!

Our team is ready to help you sell your home for the highest possible price ASAP
Key Details
Property Type Single Family Home
Sub Type Single Family Residence
Listing Status Sold
Purchase Type For Sale
Square Footage 2,774 sqft
Price per Sqft $183
Subdivision Skyline Heights Add
MLS Listing ID 20624224
Sold Date 08/05/24
Style Contemporary/Modern
Bedrooms 5
Full Baths 2
Half Baths 1
HOA Y/N None
Year Built 2024
Annual Tax Amount $1,895
Lot Size 6,359 Sqft
Acres 0.146
Property Description
Buyers receive $9,843 lender credit with the preferred lender to go towards closing cost and $10,000 Seller Concession. Welcome to this stunning new modern home located just minutes away from downtown Dallas and the vibrant Bishop Arts District. As you step inside, you'll be immediately captivated by the open floor plan, ideal for entertaining guests. The living area features a striking ceramic tile fireplace and is accentuated by soaring 12-foot ceilings.The kitchen, boasts a luxurious quartz waterfall island, a massive walk-in pantry, and a dedicated wine cellar. This home offers a total of five bedrooms, with four conveniently located on the main level. The primary bedroom is a true sanctuary, with an expansive layout. The primary bathroom is designed for ultimate relaxation, featuring a walk-in shower, a stand-alone soaking tub, and an enormous walk-in closet. Upstairs, you'll find an additional room and a covered balcony, providing a serene spot to unwind and enjoy the outdoors.
Location
State TX
County Dallas
Direction See Favorite GPS
Rooms
Dining Room 1
Interior
Interior Features High Speed Internet Available, Kitchen Island, Pantry
Heating Central
Cooling Central Air
Flooring Luxury Vinyl Plank
Fireplaces Number 1
Fireplaces Type Living Room
Appliance Dishwasher, Electric Cooktop, Electric Oven, Electric Range, Microwave
Heat Source Central
Laundry In Hall, Full Size W/D Area
Exterior
Exterior Feature Balcony, Covered Deck
Garage Spaces 2.0
Fence Back Yard
Utilities Available City Sewer, City Water
Roof Type Composition
Total Parking Spaces 2
Garage Yes
Building
Story Two
Foundation Slab
Level or Stories Two
Structure Type Siding,Stucco
Schools
Elementary Schools Cedar Crest
Middle Schools Oliver Wendell Holmes
High Schools Roosevelt
School District Dallas Isd
Others
Ownership SILVERKEI HOMES LLC
Acceptable Financing Cash, Conventional, FHA, FHA-203K
Listing Terms Cash, Conventional, FHA, FHA-203K
Financing Conventional
Read Less

©2024 North Texas Real Estate Information Systems.
Bought with Cinzia Ballou • Evolve Real Estate LLC
GET MORE INFORMATION


