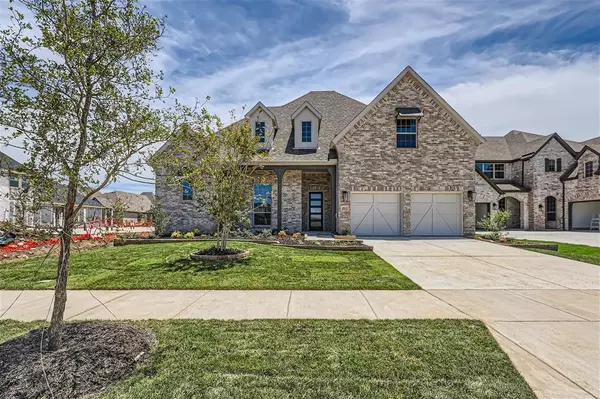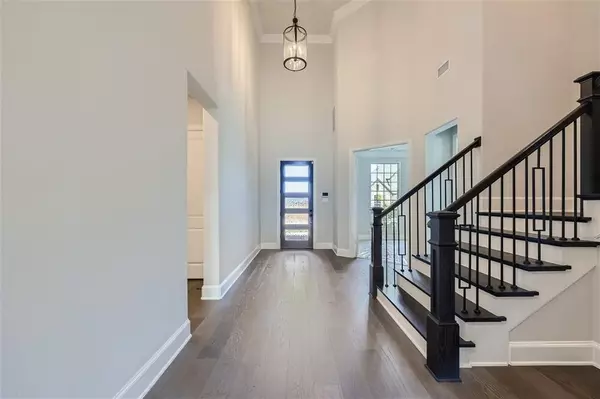For more information regarding the value of a property, please contact us for a free consultation.
4812 Cordwood Drive Celina, TX 75078
Want to know what your home might be worth? Contact us for a FREE valuation!

Our team is ready to help you sell your home for the highest possible price ASAP
Key Details
Property Type Single Family Home
Sub Type Single Family Residence
Listing Status Sold
Purchase Type For Sale
Square Footage 3,872 sqft
Price per Sqft $265
Subdivision Mosaic
MLS Listing ID 20624755
Sold Date 07/29/24
Style Traditional
Bedrooms 4
Full Baths 4
Half Baths 1
HOA Fees $148/mo
HOA Y/N Mandatory
Year Built 2024
Lot Size 7,801 Sqft
Acres 0.1791
Property Description
Amazing 2 story that has everything your family needs! On the first floor you can find a large welcoming foyer that showcases the home office, a secondary bedroom and bath, plus the utility and mudroom. A large, open family room has a great wall of windows and a fireplace creating a spacious yet cozy feel. The kitchen features a large center island and a breakfast nook that leads to the outdoor living area. The main en suite showcases a large soaking tub and an incredible walk-in closet. Upstairs is complete with a game room, media room and 2 additional bedrooms, plus 2 baths. You will love the outdoor living space, which is perfect for entertaining and the three car tandem garage is ideal for additional storage.
Location
State TX
County Denton
Community Club House, Community Dock, Fishing, Fitness Center, Greenbelt, Jogging Path/Bike Path, Park, Playground, Pool, Tennis Court(S), Other
Direction From Dallas North Tollway-Head north, past Hwy 380. Turn Left on Frontier Parkway and continue straight for 1 mile into the community of Mosaic. Our model is located at 4800 Triadic Lane.
Rooms
Dining Room 1
Interior
Interior Features Decorative Lighting, Double Vanity, Flat Screen Wiring, High Speed Internet Available, Kitchen Island, Open Floorplan, Walk-In Closet(s)
Heating Central, Zoned
Cooling Attic Fan, Ceiling Fan(s), Central Air, Zoned
Flooring Carpet, Ceramic Tile, Hardwood
Fireplaces Number 1
Fireplaces Type Gas Logs, Gas Starter
Appliance Dishwasher, Disposal, Electric Oven, Gas Cooktop, Gas Range, Microwave, Double Oven, Tankless Water Heater, Vented Exhaust Fan
Heat Source Central, Zoned
Exterior
Exterior Feature Covered Patio/Porch, Rain Gutters
Garage Spaces 3.0
Fence Wood, Wrought Iron
Community Features Club House, Community Dock, Fishing, Fitness Center, Greenbelt, Jogging Path/Bike Path, Park, Playground, Pool, Tennis Court(s), Other
Utilities Available Cable Available, City Sewer, City Water, Community Mailbox, Concrete, Curbs
Roof Type Composition
Parking Type Garage, Garage Door Opener, Tandem
Total Parking Spaces 3
Garage Yes
Building
Lot Description Interior Lot, Landscaped, Sprinkler System, Subdivision
Story Two
Foundation Slab
Level or Stories Two
Structure Type Brick,Fiber Cement
Schools
Elementary Schools Joyce Hall
Middle Schools William Rushing
High Schools Prosper
School District Prosper Isd
Others
Restrictions Deed
Ownership American Legend Homes
Acceptable Financing Cash, Conventional, FHA, Texas Vet, VA Loan
Listing Terms Cash, Conventional, FHA, Texas Vet, VA Loan
Financing Conventional
Read Less

©2024 North Texas Real Estate Information Systems.
Bought with Cody Robinson • Robinson Team Real Estate, LLC
GET MORE INFORMATION




