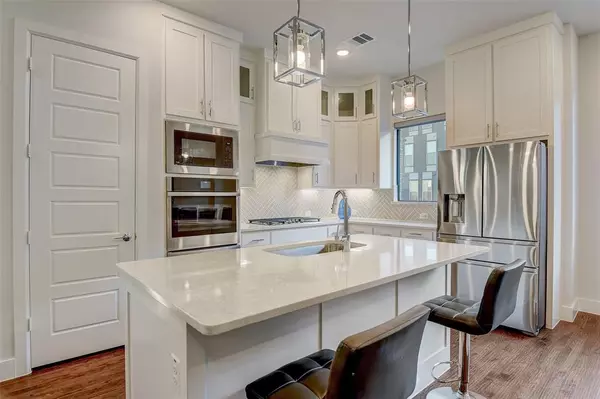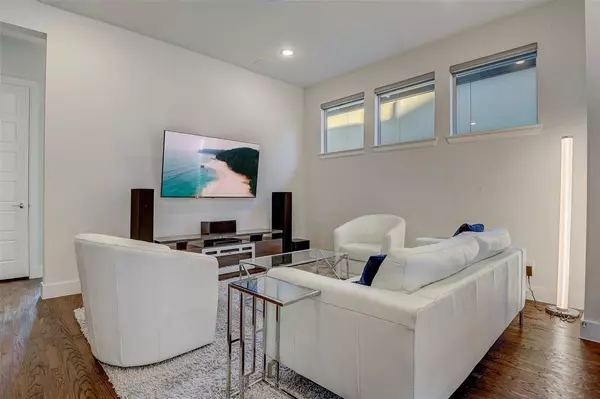For more information regarding the value of a property, please contact us for a free consultation.
8048 Ingram Drive Plano, TX 75024
Want to know what your home might be worth? Contact us for a FREE valuation!

Our team is ready to help you sell your home for the highest possible price ASAP
Key Details
Property Type Single Family Home
Sub Type Single Family Residence
Listing Status Sold
Purchase Type For Sale
Square Footage 1,592 sqft
Price per Sqft $336
Subdivision Commodore At Preston Residential
MLS Listing ID 20599241
Sold Date 07/08/24
Style Contemporary/Modern
Bedrooms 3
Full Baths 2
Half Baths 1
HOA Fees $75
HOA Y/N Mandatory
Year Built 2021
Annual Tax Amount $7,876
Lot Size 1,568 Sqft
Acres 0.036
Property Description
Stunning 3 bedroom, 2.5 bath Plano home at the center of it all! This home features soaring ceilings and lots of windows that fill the home with natural light. The inviting living room sits at the heart of the home and opens to the kitchen and dining room; perfect for entertaining. The beautiful modern kitchen offers built-in appliances, an island with seating, designer touches, a pantry, and ample prep space. The upstairs primary bedroom boasts an ensuite spa-like bath with dual sinks, relaxing shower, and a walk-in closet. Spacious secondary bedrooms and bath. The third bedroom can easily be used as a comfortable home office. 1G fiber internet, ring doorbell, and built-in speakers. This home offers an abundance of storage throughout. Great community amenities with walking trails and HOA yard care. Excellent location just moments from Shops of Legacy, Stonebriar Mall, many restaurants, and more! 3D Tour is available online. Don't miss out on this Plano gem! Book a tour today.
Location
State TX
County Collin
Community Greenbelt, Jogging Path/Bike Path
Direction Head northeast on State Hwy 121 N toward Destination Dr Merge onto Sam Rayburn Tollway Use the right 2 lanes to take the exit toward Parkwood Blvd Merge onto State Hwy 121 N Turn right onto Preston Rd Turn left onto Broadway Dr. Turn right at the 1st cross street onto Ingram Dr
Rooms
Dining Room 1
Interior
Interior Features Flat Screen Wiring, High Speed Internet Available, Open Floorplan, Smart Home System, Sound System Wiring, Wired for Data
Heating Central, Natural Gas
Cooling Central Air, Electric, ENERGY STAR Qualified Equipment
Flooring Carpet, Ceramic Tile, Hardwood
Appliance Dishwasher, Disposal, Electric Oven, Gas Cooktop, Gas Water Heater, Microwave, Double Oven, Plumbed For Gas in Kitchen, Vented Exhaust Fan
Heat Source Central, Natural Gas
Laundry Electric Dryer Hookup, Full Size W/D Area, Washer Hookup
Exterior
Garage Spaces 2.0
Fence None
Community Features Greenbelt, Jogging Path/Bike Path
Utilities Available City Sewer, City Water, Electricity Available, Electricity Connected, Individual Gas Meter, Individual Water Meter
Roof Type Composition
Parking Type Garage Door Opener, Garage Faces Rear, Garage Single Door
Total Parking Spaces 2
Garage Yes
Building
Story Two
Foundation Slab
Level or Stories Two
Structure Type Brick,Siding
Schools
Elementary Schools Riddle
Middle Schools Clark
High Schools Lebanon Trail
School District Frisco Isd
Others
Restrictions Agricultural
Ownership On File
Acceptable Financing Cash, Conventional, FHA, VA Loan
Listing Terms Cash, Conventional, FHA, VA Loan
Financing Conventional
Read Less

©2024 North Texas Real Estate Information Systems.
Bought with Jeff Reinhard • Reinhard Real Estate LLC
GET MORE INFORMATION




