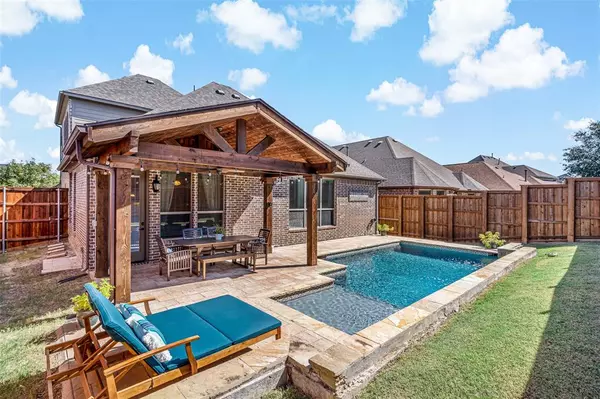For more information regarding the value of a property, please contact us for a free consultation.
5541 Fox Chase Lane Mckinney, TX 75071
Want to know what your home might be worth? Contact us for a FREE valuation!

Our team is ready to help you sell your home for the highest possible price ASAP
Key Details
Property Type Single Family Home
Sub Type Single Family Residence
Listing Status Sold
Purchase Type For Sale
Square Footage 2,384 sqft
Price per Sqft $239
Subdivision Robinson Ridge Ph Ii
MLS Listing ID 20536734
Sold Date 06/24/24
Bedrooms 3
Full Baths 2
Half Baths 1
HOA Fees $53/ann
HOA Y/N Mandatory
Year Built 2012
Annual Tax Amount $9,655
Lot Size 6,838 Sqft
Acres 0.157
Property Description
Appraisal report available upon your request Gorgeous,Rare to find a Luxurious 3-bed, 2.1-bath Robinson Ridge Estates home near Baylor Medical Center,Features contemporary upgrades, upstairs game room, hand-scraped wood floors, crown molding, decorative lighting, beamed ceilings, marble-top vanities,and a designer rotunda in the large foyer: stainless steel appliances, built-in microwave, custom cabinetry, and granite countertops in the kitchen.The spacious living area and chef's paradise kitchen are perfect for gatherings and entertainment, and the master bedroom has an ensuite bathroom and walk-in closet. Two additional bedrooms for guests or an office,playroom. The oasis has a modern pool with lush landscaping and a patio. New roof (2017), inground gunite saltwater pool (2017), and cedar fence (2020).-car garage, attic storage, and convenient access to nearby amenities such as the Clubhouse, community pool, and playground. It is also close to parks, schools, and shopping centers.
Location
State TX
County Collin
Community Club House, Community Pool, Park, Playground, Other
Direction From 380 and 75, go W on 380 to Lake Forest, Go N, then W on Wilmeth. Take a right on Ridgeknoll, Left on Fox Chase Lane.
Rooms
Dining Room 2
Interior
Interior Features Eat-in Kitchen, Granite Counters, High Speed Internet Available, Kitchen Island, Open Floorplan, Pantry, Vaulted Ceiling(s), Walk-In Closet(s)
Heating Central, Natural Gas
Cooling Ceiling Fan(s), Central Air, Electric
Flooring Wood
Fireplaces Number 1
Fireplaces Type Blower Fan, Gas Logs, Gas Starter, Insert
Appliance Built-in Gas Range, Dishwasher, Disposal, Dryer, Electric Oven, Gas Water Heater, Microwave, Vented Exhaust Fan
Heat Source Central, Natural Gas
Laundry Electric Dryer Hookup, Utility Room, Washer Hookup
Exterior
Exterior Feature Covered Patio/Porch, Rain Gutters, Lighting
Garage Spaces 2.0
Fence Wood
Pool Gunite, In Ground, Outdoor Pool, Pool Sweep, Pump, Salt Water
Community Features Club House, Community Pool, Park, Playground, Other
Utilities Available Asphalt, Cable Available, City Sewer, City Water, Curbs, Electricity Connected, Individual Gas Meter, Individual Water Meter
Roof Type Shingle
Parking Type Garage Single Door
Total Parking Spaces 2
Garage Yes
Private Pool 1
Building
Lot Description Interior Lot, Landscaped, Sprinkler System
Story Two
Foundation Slab
Level or Stories Two
Schools
Elementary Schools John A Baker
Middle Schools Bill Hays
High Schools Rock Hill
School District Prosper Isd
Others
Ownership see record
Financing Cash
Read Less

©2024 North Texas Real Estate Information Systems.
Bought with Susy Saldivar • Susy Saldivar Real Estate
GET MORE INFORMATION




