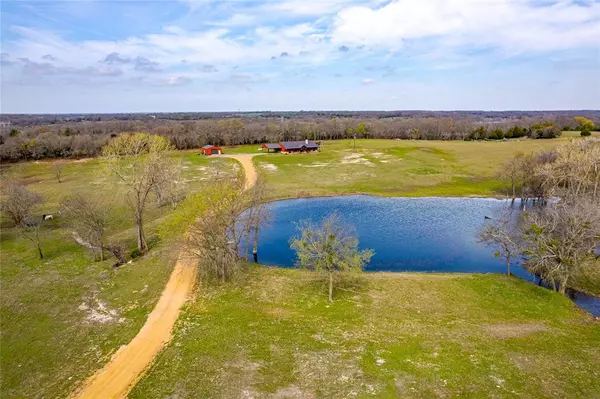For more information regarding the value of a property, please contact us for a free consultation.
425 Homer Smith Road Van Alstyne, TX 75495
Want to know what your home might be worth? Contact us for a FREE valuation!

Our team is ready to help you sell your home for the highest possible price ASAP
Key Details
Property Type Single Family Home
Sub Type Farm/Ranch
Listing Status Sold
Purchase Type For Sale
Square Footage 2,191 sqft
Price per Sqft $542
Subdivision Custer
MLS Listing ID 20562238
Sold Date 06/10/24
Style Barndominium
Bedrooms 3
Full Baths 2
HOA Y/N None
Year Built 2017
Annual Tax Amount $4,117
Lot Size 18.000 Acres
Acres 18.0
Property Description
Your Texas dream awaits with this stunning Barndominium! Set on 18 acres of AG-exempt land, it features a hard-to-find large pond and a spacious shop, ensuring unparalleled privacy. Step onto the covered porch and soak in the tranquil sunrises and sunsets overlooking the water in complete seclusion. Inside, an inviting open-concept space welcomes you, adorned with beautiful earth tones and anchored by a charming stone fireplace. The kitchen boasts granite counters and stone backsplash, while the master suite indulges with spacious walk-in his and her closets plus large shower and separate soaking tub. Don't overlook the convenient mud-laundry room. GCEC Fiber Available. Whether you seek a peaceful family homestead, a hobby farm, or a weekend getaway, this property offers endless possibilities. This is country living at its finest!
Location
State TX
County Grayson
Direction From Van Alstyne: E. Jefferson St (121) North on Cates Rd, continues to Sister Grove Rd, turn left (North) on to Edwards Rd, turn East on Strickland, Turn North on Homer Smith Rd. Home will be on the west side of the road.
Rooms
Dining Room 1
Interior
Interior Features Granite Counters, Kitchen Island, Open Floorplan, Pantry, Walk-In Closet(s)
Heating Central
Cooling Central Air
Flooring Concrete
Fireplaces Number 1
Fireplaces Type Family Room
Appliance Gas Cooktop, Gas Range, Microwave
Heat Source Central
Laundry Electric Dryer Hookup, Utility Room, Full Size W/D Area, Washer Hookup
Exterior
Carport Spaces 2
Utilities Available Aerobic Septic, Gravel/Rock
Roof Type Metal
Street Surface Gravel
Parking Type Carport, Driveway, Gravel
Total Parking Spaces 2
Garage No
Building
Lot Description Acreage, Lrg. Backyard Grass, Pasture, Tank/ Pond, Water/Lake View, Waterfront
Story One
Foundation Slab
Level or Stories One
Schools
Elementary Schools Tom Bean
Middle Schools Tom Bean
High Schools Tom Bean
School District Tom Bean Isd
Others
Ownership CONTACT AGENT
Financing Cash
Special Listing Condition Aerial Photo
Read Less

©2024 North Texas Real Estate Information Systems.
Bought with Anthony Gray • Diversified Realty Consultants
GET MORE INFORMATION




