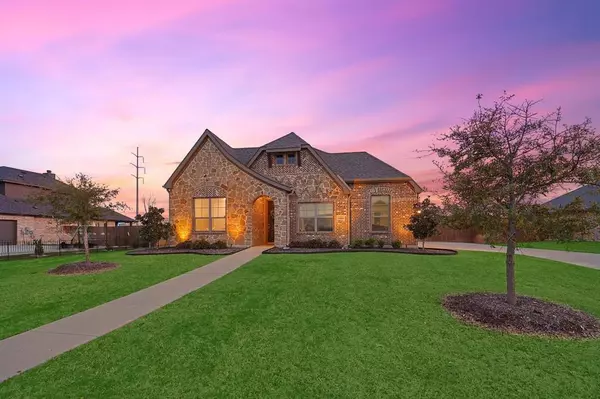For more information regarding the value of a property, please contact us for a free consultation.
152 Sapphire Lane Waxahachie, TX 75165
Want to know what your home might be worth? Contact us for a FREE valuation!

Our team is ready to help you sell your home for the highest possible price ASAP
Key Details
Property Type Single Family Home
Sub Type Single Family Residence
Listing Status Sold
Purchase Type For Sale
Square Footage 2,249 sqft
Price per Sqft $199
Subdivision Sandstone Ranch Ph 2
MLS Listing ID 20561525
Sold Date 06/07/24
Style Traditional
Bedrooms 4
Full Baths 2
HOA Fees $33/ann
HOA Y/N Mandatory
Year Built 2017
Annual Tax Amount $10,853
Lot Size 0.370 Acres
Acres 0.37
Property Description
This exquisite 4 bedroom, 2 bathroom home showcases a stunning brick and stone exterior that exudes charm and elegance. The open-concept floor plan is adorned with crown molding and recessed lighting, creating a welcoming and luxurious atmosphere.
The gourmet kitchen is a chef's delight, boasting a center island, pendant lighting, and stainless steel appliances. The living room, with its floor-to-ceiling stone fireplace, serves as the cozy heart of the home.
The primary suite offers a peaceful sanctuary, complete with a dual extended vanity, large soaking tub, and a separate shower. Outside, the backyard paradise is perfect for entertaining, featuring a pool with a tanning ledge and a built-in umbrella stand. Relax in the beautifully landscaped yard, or unwind on the covered patio.
Don't miss the opportunity to view this exceptional home - it's a must-see!
Location
State TX
County Ellis
Direction From 287, Go North on Brown Street, Turn Left on Sapphire Lane, House is located on the Left.
Rooms
Dining Room 1
Interior
Interior Features Built-in Features, Cable TV Available, Decorative Lighting, Double Vanity, Eat-in Kitchen, Granite Counters, High Speed Internet Available, Kitchen Island, Open Floorplan, Pantry, Walk-In Closet(s)
Heating Central, Natural Gas
Cooling Ceiling Fan(s), Central Air, Electric
Flooring Carpet, Tile
Fireplaces Number 1
Fireplaces Type Living Room, Stone
Appliance Dishwasher, Disposal, Gas Cooktop, Microwave, Convection Oven
Heat Source Central, Natural Gas
Laundry Utility Room, Full Size W/D Area
Exterior
Exterior Feature Awning(s), Covered Patio/Porch, Rain Gutters, Private Yard
Garage Spaces 2.0
Fence Back Yard, Privacy, Wood
Pool Gunite, In Ground
Utilities Available City Sewer, City Water, Concrete, Curbs
Roof Type Composition
Parking Type Driveway, Garage, Garage Door Opener, Garage Faces Side
Total Parking Spaces 2
Garage Yes
Private Pool 1
Building
Lot Description Landscaped, Lrg. Backyard Grass, Subdivision
Story One
Foundation Slab
Level or Stories One
Structure Type Brick,Rock/Stone
Schools
Elementary Schools Margaret Felty
High Schools Waxahachie
School District Waxahachie Isd
Others
Acceptable Financing Cash, Conventional, VA Loan
Listing Terms Cash, Conventional, VA Loan
Financing Conventional
Read Less

©2024 North Texas Real Estate Information Systems.
Bought with Marsha Ratzlaff • Fathom Realty LLC
GET MORE INFORMATION




