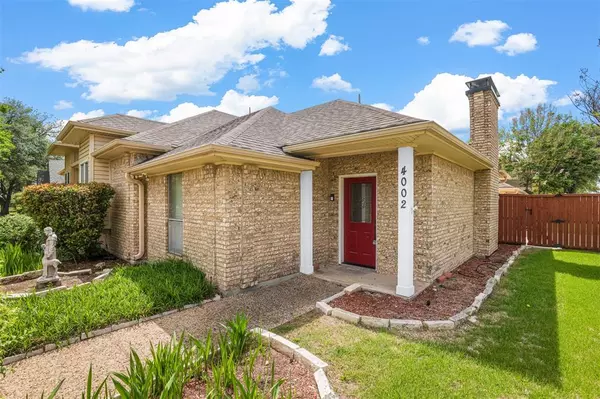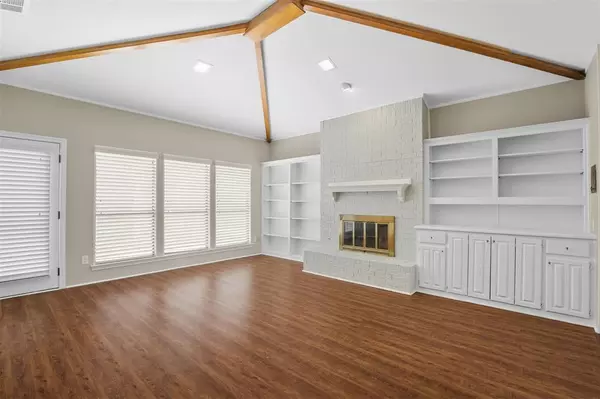For more information regarding the value of a property, please contact us for a free consultation.
4002 Saint Christopher Lane Dallas, TX 75287
Want to know what your home might be worth? Contact us for a FREE valuation!

Our team is ready to help you sell your home for the highest possible price ASAP
Key Details
Property Type Single Family Home
Sub Type Single Family Residence
Listing Status Sold
Purchase Type For Sale
Square Footage 2,145 sqft
Price per Sqft $184
Subdivision Bent Tree West Duplex
MLS Listing ID 20578034
Sold Date 05/30/24
Style Traditional
Bedrooms 3
Full Baths 2
HOA Y/N None
Year Built 1984
Annual Tax Amount $6,168
Lot Size 6,403 Sqft
Acres 0.147
Property Description
Attractive location AND Attractive half duplex in a sought-after north Dallas neighborhood! No HOA, EZ access to George Bush Turnpike & Dallas North Tollway. Enjoy a spacious, split bedrm plan w 2 living areas! Crown & picture frame molding, wood beam ceilings & built-ins accent this home's interior. Main living area features built-ins, lofted beamed ceiling, gas log fireplace & wet bar! Beautiful vaulted wood ceiling treatment featured in the 2nd living area! Roomy eat-in kitchen features a cheerful breakfast room w built-in hutch, w formal dining area nearby - perfect for family time & entertaining. Master bedrm features wood laminate floors, an ensuite master bathroom, dual sinks, awesome walk-in closet, separate shower & jetted walk-in bathtub. Relax on the covered patio overlooking a private backyard. Nicely landscaped on a corner lot, with shade trees & sidewalks. Don't miss out on this charming home, convenient to restaurants, the Galleria & downtown Dallas.
Location
State TX
County Denton
Direction From 635, go north on Midway Rd to Briargrove. Go east on Briargrove to Saint Christopher. Turn left on Saint Christopher. House on left.
Rooms
Dining Room 2
Interior
Interior Features Built-in Features, Built-in Wine Cooler, Cable TV Available, Decorative Lighting, Eat-in Kitchen, High Speed Internet Available, Open Floorplan, Smart Home System, Vaulted Ceiling(s), Wainscoting, Walk-In Closet(s), Wet Bar
Heating Central, Electric, Fireplace(s)
Cooling Ceiling Fan(s), Central Air, Electric, Roof Turbine(s)
Flooring Carpet, Ceramic Tile, Laminate
Fireplaces Number 1
Fireplaces Type Gas Logs, Glass Doors, Raised Hearth
Appliance Dishwasher, Disposal, Electric Cooktop, Electric Oven, Gas Water Heater, Double Oven, Vented Exhaust Fan
Heat Source Central, Electric, Fireplace(s)
Laundry Electric Dryer Hookup, Full Size W/D Area, Washer Hookup
Exterior
Exterior Feature Covered Patio/Porch, Rain Gutters, Lighting
Garage Spaces 2.0
Fence Back Yard, Wood
Utilities Available All Weather Road, Alley, Cable Available, City Sewer, City Water, Concrete, Curbs, Electricity Available, Natural Gas Available, Sidewalk, Underground Utilities
Roof Type Composition
Parking Type Alley Access, Assigned, Driveway, Garage Door Opener, Garage Faces Rear, Garage Single Door, Inside Entrance, Shared Driveway
Total Parking Spaces 2
Garage Yes
Building
Lot Description Corner Lot, Landscaped, Sprinkler System, Subdivision
Story One
Foundation Slab
Level or Stories One
Structure Type Brick
Schools
Elementary Schools Mckamy
Middle Schools Polk
High Schools Smith
School District Carrollton-Farmers Branch Isd
Others
Restrictions Easement(s)
Ownership See Offer Instructions
Acceptable Financing Cash, Conventional, FHA, VA Loan
Listing Terms Cash, Conventional, FHA, VA Loan
Financing Conventional
Special Listing Condition Agent Related to Owner
Read Less

©2024 North Texas Real Estate Information Systems.
Bought with Alex Piech III • EXP REALTY
GET MORE INFORMATION




