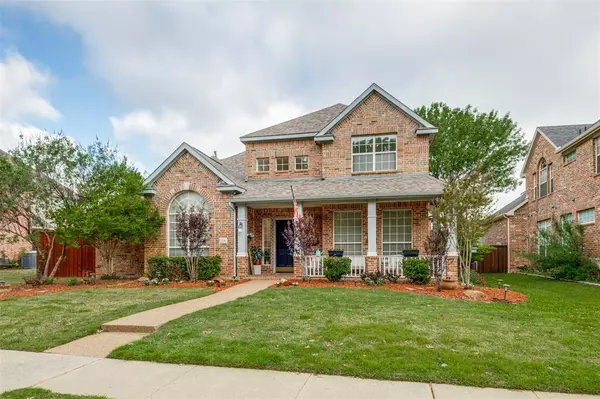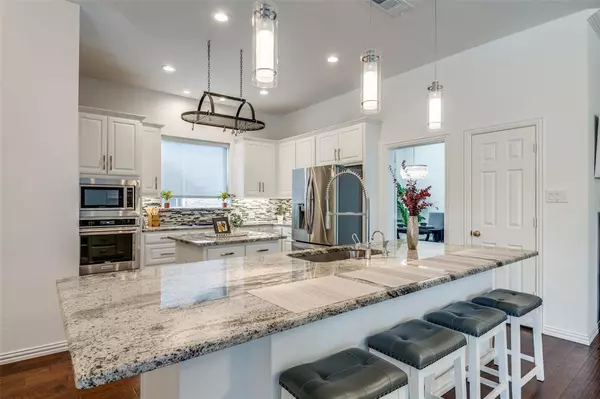For more information regarding the value of a property, please contact us for a free consultation.
2276 Idlewild Drive Frisco, TX 75036
Want to know what your home might be worth? Contact us for a FREE valuation!

Our team is ready to help you sell your home for the highest possible price ASAP
Key Details
Property Type Single Family Home
Sub Type Single Family Residence
Listing Status Sold
Purchase Type For Sale
Square Footage 3,313 sqft
Price per Sqft $226
Subdivision Westfalls Village Ph 2
MLS Listing ID 20564575
Sold Date 05/24/24
Style Traditional
Bedrooms 4
Full Baths 3
HOA Fees $58/ann
HOA Y/N Mandatory
Year Built 2001
Annual Tax Amount $9,028
Lot Size 9,757 Sqft
Acres 0.224
Property Description
Beautiful 4 bedroom, 3 bath home with an office, formal dining, 2nd upstairs living or gameroom, media room & pool in desirable Westfalls Village. The office & downstairs guest bedroom-bath flank the grand foyer. The seamless flow between the formal dining, kitchen, breakfast nook, & living area, all with plenty of natural light, encourages effortless entertaining &everyday living. Stainless steel appliances & undermount lighting elevate both style & functionality in the kitchen. 12-foot ceilings, custom gas log fireplace, & stunning pool view create a living room that is elegant & inviting. The oversized master bedroom features tray ceilings & a lovely pool view. The generous ensuite bathroom has both his & hers closets. Upstairs is another spacious living area or gameroom plus a media room. Two additional bedrooms up with a Jack & Jill bath, make the upstairs ideal for families with children. The beautiful backyard pool with spa is a wonderful retreat.
Location
State TX
County Denton
Community Club House, Community Pool, Community Sprinkler, Curbs, Park, Playground, Pool, Sidewalks
Direction See GPS. The home is west from the Dallas Northcentral Expressway. You turn onto Main go approximately two miles and subdivison is on the left. Turn onto Shady Shores Drive. Go straight to Idlewild and turn left. The home is on the left just before Broken Bend.
Rooms
Dining Room 1
Interior
Interior Features Built-in Features, Built-in Wine Cooler, Cable TV Available, Cathedral Ceiling(s), Chandelier, Decorative Lighting, Granite Counters, High Speed Internet Available, Kitchen Island, Open Floorplan, Vaulted Ceiling(s), Walk-In Closet(s)
Heating Central, Natural Gas
Cooling Ceiling Fan(s), Central Air, Electric
Flooring Carpet, Hardwood, Tile
Fireplaces Number 1
Fireplaces Type Family Room, Gas, Gas Logs
Appliance Dishwasher, Disposal, Gas Cooktop, Gas Oven, Gas Water Heater, Refrigerator
Heat Source Central, Natural Gas
Laundry Electric Dryer Hookup, Utility Room, Full Size W/D Area
Exterior
Exterior Feature Rain Gutters, Lighting, Private Yard
Garage Spaces 2.0
Fence Back Yard, Fenced
Pool Fenced, Gunite, In Ground, Private, Pump, Separate Spa/Hot Tub
Community Features Club House, Community Pool, Community Sprinkler, Curbs, Park, Playground, Pool, Sidewalks
Utilities Available Cable Available, City Sewer, City Water, Concrete, Curbs, Natural Gas Available, Sidewalk
Roof Type Composition
Garage Yes
Private Pool 1
Building
Lot Description Landscaped, Sprinkler System, Subdivision
Story Two
Foundation Slab
Level or Stories Two
Structure Type Brick,Wood
Schools
Elementary Schools Sparks
Middle Schools Pioneer
High Schools Reedy
School District Frisco Isd
Others
Restrictions Deed
Ownership Barrett
Acceptable Financing Cash, Conventional, FHA, VA Loan
Listing Terms Cash, Conventional, FHA, VA Loan
Financing Conventional
Special Listing Condition Deed Restrictions
Read Less

©2025 North Texas Real Estate Information Systems.
Bought with Jan Eaken • Jan Eaken Real Estate



