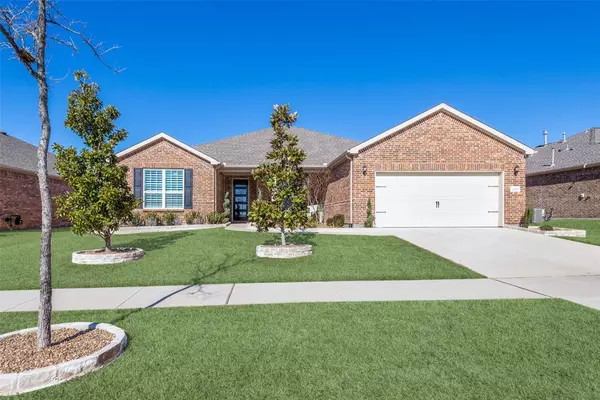For more information regarding the value of a property, please contact us for a free consultation.
1642 Marina Point Court Frisco, TX 75036
Want to know what your home might be worth? Contact us for a FREE valuation!

Our team is ready to help you sell your home for the highest possible price ASAP
Key Details
Property Type Single Family Home
Sub Type Single Family Residence
Listing Status Sold
Purchase Type For Sale
Square Footage 2,740 sqft
Price per Sqft $251
Subdivision Frisco Lakes By Del
MLS Listing ID 20530478
Sold Date 05/01/24
Style Traditional
Bedrooms 2
Full Baths 2
Half Baths 1
HOA Fees $170/qua
HOA Y/N Mandatory
Year Built 2019
Annual Tax Amount $10,781
Lot Size 8,624 Sqft
Acres 0.198
Property Description
Welcome home to this Pulte built, like new home in highly sought after Frisco Lakes Golf & Resort Adult Community. This home offers a 2 bed, 2 full bath & 1 half bath. There is also 2 additional flex spaces that can provide an array of possibilities... 2nd office, game room, craft room & so much more. Luxurious hardwood floors & plantations shutters throughout the home. Kitchen is a chefs dream, boasting 5 burner gas stove & built in oven & microwave with quartz countertops, two-tier kitchen island & beautiful upgraded backsplash. This open concept space is an entertainers dream. Opulence awaits you in the primary suite with both free standing black tub with mosaic tile backsplash, perfect for relaxing after a long day from work. The backyard oasis comes complete with extended patio with travertine tile, 2 pergolas, upgraded outdoor fan & slab built in for hot tub as well as electrical. This home & backyard are ideal for relaxing AND entertaining! You do not want to miss this one!
Location
State TX
County Denton
Community Club House, Community Pool, Curbs, Fishing, Fitness Center, Golf, Greenbelt, Jogging Path/Bike Path, Lake, Park, Pool, Restaurant, Sidewalks, Tennis Court(S), Other
Direction Use the left lane to turn left onto W Stonebrook Pkwy, Keep left to stay on W Stonebrook Pkwy, Continue straight to stay on W Stonebrook Pkwy, Turn right onto Anthem Dr, At the traffic circle, take the 1st exit onto Marina Point Ct
Rooms
Dining Room 1
Interior
Interior Features Built-in Features, Decorative Lighting, Eat-in Kitchen, Flat Screen Wiring, High Speed Internet Available, Kitchen Island, Open Floorplan, Pantry, Walk-In Closet(s)
Heating Central, Fireplace(s)
Cooling Ceiling Fan(s), Central Air
Flooring Ceramic Tile, Hardwood, Wood
Fireplaces Number 1
Fireplaces Type Decorative, Family Room, Gas, Gas Logs, Gas Starter
Appliance Dishwasher, Disposal, Gas Cooktop, Microwave, Plumbed For Gas in Kitchen, Tankless Water Heater
Heat Source Central, Fireplace(s)
Laundry Electric Dryer Hookup, Utility Room, Full Size W/D Area, Washer Hookup
Exterior
Exterior Feature Covered Patio/Porch, Rain Gutters, Outdoor Living Center
Garage Spaces 2.0
Fence Back Yard, Wrought Iron
Community Features Club House, Community Pool, Curbs, Fishing, Fitness Center, Golf, Greenbelt, Jogging Path/Bike Path, Lake, Park, Pool, Restaurant, Sidewalks, Tennis Court(s), Other
Utilities Available Cable Available, City Sewer, City Water, Community Mailbox, Curbs, Electricity Available, Phone Available, Sewer Available, Sidewalk, Underground Utilities
Roof Type Composition
Parking Type Garage Single Door, Covered, Direct Access, Driveway, Enclosed, Garage, Garage Door Opener, Garage Faces Front, Kitchen Level, Private, Side By Side
Total Parking Spaces 2
Garage Yes
Building
Lot Description Cul-De-Sac, Few Trees, Interior Lot, Landscaped, Sprinkler System, Subdivision
Story One
Foundation Slab
Level or Stories One
Structure Type Brick
Schools
Elementary Schools Hackberry
Middle Schools Lakeside
High Schools Little Elm
School District Little Elm Isd
Others
Senior Community 1
Ownership See Agent
Acceptable Financing Cash, Conventional, FHA, VA Loan, Other
Listing Terms Cash, Conventional, FHA, VA Loan, Other
Financing Conventional
Special Listing Condition Age-Restricted
Read Less

©2024 North Texas Real Estate Information Systems.
Bought with Stacey Leslie • EXP REALTY
GET MORE INFORMATION




