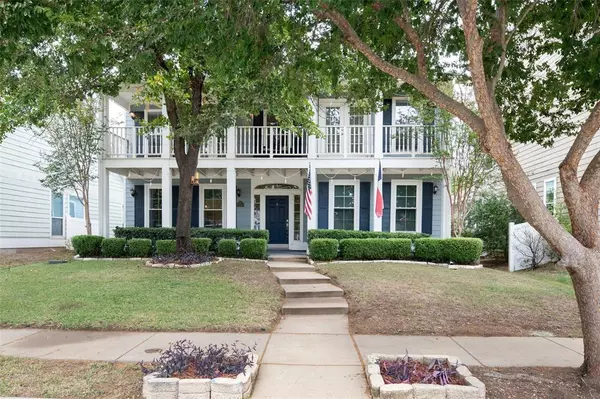For more information regarding the value of a property, please contact us for a free consultation.
2000 Plymouth Drive Providence Village, TX 76227
Want to know what your home might be worth? Contact us for a FREE valuation!

Our team is ready to help you sell your home for the highest possible price ASAP
Key Details
Property Type Single Family Home
Sub Type Single Family Residence
Listing Status Sold
Purchase Type For Sale
Square Footage 2,556 sqft
Price per Sqft $146
Subdivision Creek Village At Providence
MLS Listing ID 20462370
Sold Date 02/02/24
Style Traditional
Bedrooms 3
Full Baths 2
Half Baths 1
HOA Fees $36
HOA Y/N Mandatory
Year Built 2004
Annual Tax Amount $7,080
Lot Size 5,357 Sqft
Acres 0.123
Property Description
Welcome home to the charming and picturesque Providence Village! This special home features an expansive balcony with scenic views of the park right across the street. Step inside and find the bright dining room and study or formal living. The kitchen opens to the welcoming family room that includes a wood burning fireplace, that is ready for cool nights, and soaring two story ceiling. Upstairs you will find the bonus loft and large primary bedroom, that both open to the balcony, as well as two other bedrooms. Buyer can choose to easily convert the loft into a fourth bedroom. Enjoy upgrades that include paint, lighting, stunning bath renovations as well as an inviting covered patio with mounted tv and fire pit. Spend quality family time at the beautiful parks, pools, fishing ponds and community center. Work out at the gym or take your furry family member to the community dog park. Enjoy a small-town community feel within easy access to all that DFW has to offer!
Location
State TX
County Denton
Community Club House, Community Pool, Fishing, Fitness Center, Greenbelt, Jogging Path/Bike Path, Park, Playground, Pool, Sidewalks, Tennis Court(S)
Direction Please use Google Maps
Rooms
Dining Room 2
Interior
Interior Features Cable TV Available, Decorative Lighting, High Speed Internet Available, Loft, Pantry, Vaulted Ceiling(s), Walk-In Closet(s)
Heating Electric, Fireplace(s)
Cooling Ceiling Fan(s), Central Air, Electric
Flooring Carpet, Laminate, Tile, Wood
Fireplaces Number 1
Fireplaces Type Wood Burning
Appliance Dishwasher, Disposal, Electric Range, Microwave, Convection Oven
Heat Source Electric, Fireplace(s)
Laundry Electric Dryer Hookup, Utility Room, Full Size W/D Area
Exterior
Exterior Feature Balcony, Covered Patio/Porch, Fire Pit
Garage Spaces 2.0
Fence Vinyl
Community Features Club House, Community Pool, Fishing, Fitness Center, Greenbelt, Jogging Path/Bike Path, Park, Playground, Pool, Sidewalks, Tennis Court(s)
Utilities Available All Weather Road, Cable Available, Individual Water Meter, Sidewalk
Roof Type Composition
Total Parking Spaces 2
Garage Yes
Building
Lot Description Adjacent to Greenbelt, Interior Lot, Park View, Sprinkler System
Story Two
Foundation Slab
Level or Stories Two
Structure Type Other
Schools
Elementary Schools James A Monaco
Middle Schools Aubrey
High Schools Aubrey
School District Aubrey Isd
Others
Ownership See Agent
Financing FHA
Read Less

©2024 North Texas Real Estate Information Systems.
Bought with Wendy Banul • Coldwell Banker Realty Plano
GET MORE INFORMATION




