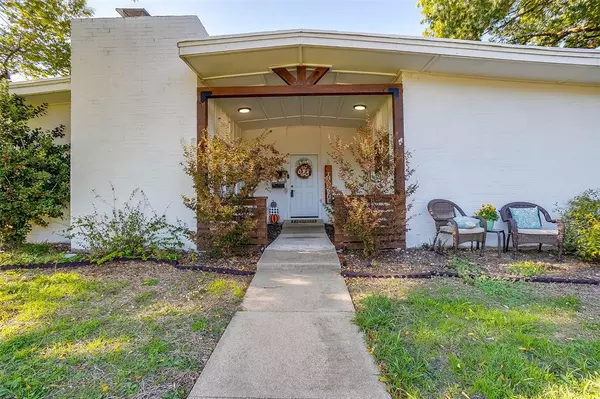For more information regarding the value of a property, please contact us for a free consultation.
5736 Wedgmont Circle N Fort Worth, TX 76133
Want to know what your home might be worth? Contact us for a FREE valuation!

Our team is ready to help you sell your home for the highest possible price ASAP
Key Details
Property Type Single Family Home
Sub Type Single Family Residence
Listing Status Sold
Purchase Type For Sale
Square Footage 1,984 sqft
Price per Sqft $156
Subdivision Wedgwood Add
MLS Listing ID 20420477
Sold Date 01/24/24
Style Mid-Century Modern,Ranch
Bedrooms 3
Full Baths 2
HOA Y/N None
Year Built 1960
Annual Tax Amount $6,920
Lot Size 9,844 Sqft
Acres 0.226
Property Description
FRESH LOOK! You will love the classic mid-century charm of this tastefully updated home in the desirable area of Wedgwood on a corner lot! The floor plan has a great flow centering around the casual living area, with access to the kitchen, covered back patio, formal dining, and second living spaces. You'll find all the living spaces filled with natural light. The white kitchen offers stainless steel appliances & granite counter tops. The front living area offers a beautiful wood burning fireplace and leads into the dining room. The bedrooms are tucked away on the right side of the home, with the owner's suite at the back. Owner's suite has on-suite bath & a large walk-in closet. The front entry offers a beautifully framed walkway, & the covered back patio has room for outdoor living & dining. Extra parking space in the backyard! Almost a quarter acre of space with tons of curve appeal. NO HOA. LOW-E Double pane windows! HVAC was replace in May 2021, new electric panel in February 2023!
Location
State TX
County Tarrant
Direction Take Granbury Rd south from I-20, turn left on Wedgmont Circle N, follow along to 5736 on your right, at the corner of Welch and Wedgmont Circle N.
Rooms
Dining Room 1
Interior
Interior Features Cable TV Available, Decorative Lighting, High Speed Internet Available, Open Floorplan
Heating Central, Natural Gas
Cooling Ceiling Fan(s), Central Air, Electric
Flooring Carpet, Ceramic Tile, Laminate
Fireplaces Number 1
Fireplaces Type Living Room
Appliance Dishwasher, Disposal, Gas Range, Plumbed For Gas in Kitchen, Vented Exhaust Fan
Heat Source Central, Natural Gas
Laundry Electric Dryer Hookup, Utility Room, Full Size W/D Area, Washer Hookup
Exterior
Exterior Feature Covered Patio/Porch, Private Yard
Garage Spaces 2.0
Fence Back Yard, Wood
Utilities Available City Sewer, City Water, Curbs, Individual Gas Meter, Individual Water Meter, Natural Gas Available
Roof Type Composition
Total Parking Spaces 2
Garage Yes
Building
Lot Description Corner Lot, Few Trees, Landscaped, Lrg. Backyard Grass, Subdivision
Story One
Foundation Slab
Level or Stories One
Structure Type Brick,Siding
Schools
Elementary Schools Jt Stevens
Middle Schools Wedgwood
High Schools Southwest
School District Fort Worth Isd
Others
Ownership Megan Smock
Acceptable Financing Cash, Conventional, FHA, VA Loan
Listing Terms Cash, Conventional, FHA, VA Loan
Financing VA
Special Listing Condition Survey Available
Read Less

©2025 North Texas Real Estate Information Systems.
Bought with Branden Weishaar • Real



