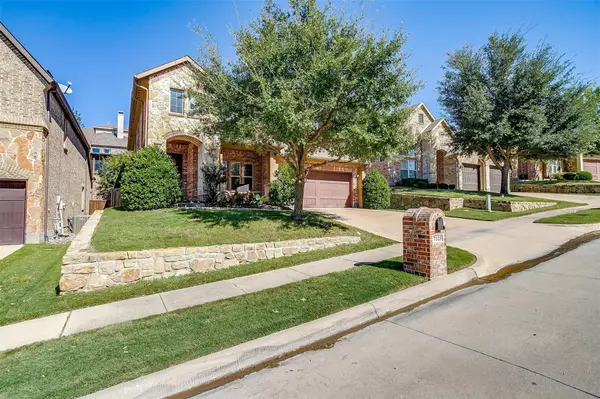For more information regarding the value of a property, please contact us for a free consultation.
7325 Valencia Grove Court Fort Worth, TX 76132
Want to know what your home might be worth? Contact us for a FREE valuation!

Our team is ready to help you sell your home for the highest possible price ASAP
Key Details
Property Type Single Family Home
Sub Type Single Family Residence
Listing Status Sold
Purchase Type For Sale
Square Footage 3,247 sqft
Price per Sqft $179
Subdivision River Hills Ii Add
MLS Listing ID 20455131
Sold Date 12/01/23
Style Contemporary/Modern,Traditional
Bedrooms 4
Full Baths 2
Half Baths 1
HOA Fees $54/ann
HOA Y/N Mandatory
Year Built 2012
Annual Tax Amount $13,935
Lot Size 5,009 Sqft
Acres 0.115
Property Description
Welcome to your new home in a gorgeous, highly-sought area near Clearfork and Waterside. This is a home with fantastic finishes from top to bottom.
Energy efficient HVAC, gas fireplace, and a 5 burner stove top are just a few of the perks. THREE living spaces give you plenty of room for the family or for fun get togethers. Plenty of entertaining space both upstairs and downstairs. Beautiful backyard is your quiet refuge.
This wonderful home is located on a quiet cul-de-sac, one block from Oakmont Park with wide open fields, playground, hiking trails and miles of biking on Trinity trails. Very close to top area private schools and Chisholm Trail parkway. Get to downtown in only 15 minutes. Nearby neighborhoods are also stunning, yet within blocks of Harris SW hospital, grocery stores, and quality restaurants.
This one won't last! Come see it soon...
Location
State TX
County Tarrant
Community Curbs, Greenbelt, Jogging Path/Bike Path, Sidewalks
Direction I-35 South to Hwy I-20 West, exit Bryant Irvin Rd South to Bellaire Dr. Community on right just before intersection of Oakmont Blvd.
Rooms
Dining Room 2
Interior
Interior Features Cable TV Available, Chandelier, Double Vanity, Eat-in Kitchen, Granite Counters, High Speed Internet Available, Kitchen Island, Open Floorplan, Sound System Wiring
Heating Fireplace(s), Natural Gas
Cooling Attic Fan, Ceiling Fan(s), Central Air
Flooring Carpet, Tile, Wood
Fireplaces Number 1
Fireplaces Type Gas Starter, Living Room
Appliance Built-in Gas Range, Dishwasher, Disposal, Dryer, Electric Oven, Ice Maker, Microwave, Convection Oven, Plumbed For Gas in Kitchen, Refrigerator, Washer
Heat Source Fireplace(s), Natural Gas
Laundry Gas Dryer Hookup, Utility Room, Full Size W/D Area, Washer Hookup, On Site
Exterior
Exterior Feature Covered Patio/Porch, Rain Gutters, Outdoor Grill, Private Yard
Garage Spaces 2.0
Fence Back Yard, Fenced, Privacy, Wood
Community Features Curbs, Greenbelt, Jogging Path/Bike Path, Sidewalks
Utilities Available Cable Available, City Sewer, City Water, Concrete, Electricity Available, Electricity Connected, Individual Gas Meter, Individual Water Meter, Natural Gas Available, Sidewalk
Roof Type Composition
Total Parking Spaces 2
Garage Yes
Building
Lot Description Cul-De-Sac, Interior Lot, Sprinkler System
Story Two
Foundation Slab
Level or Stories Two
Structure Type Brick,Rock/Stone,Wood
Schools
Elementary Schools Ridgleahil
Middle Schools Monnig
High Schools Arlngtnhts
School District Fort Worth Isd
Others
Ownership Of Record
Acceptable Financing Cash, Conventional, FHA, VA Loan
Listing Terms Cash, Conventional, FHA, VA Loan
Financing Cash
Read Less

©2024 North Texas Real Estate Information Systems.
Bought with Judith Droguett • League Real Estate
GET MORE INFORMATION




