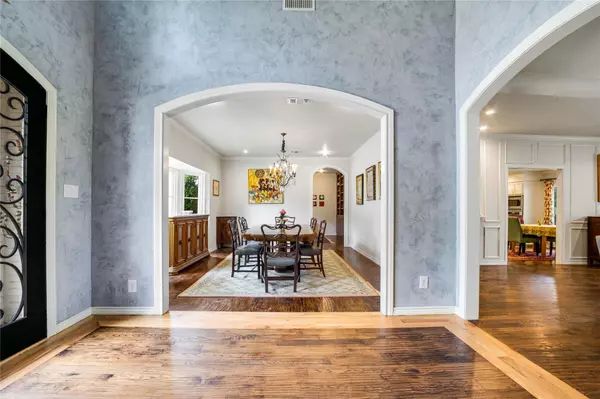For more information regarding the value of a property, please contact us for a free consultation.
6211 Indian Creek Drive Westover Hills, TX 76107
Want to know what your home might be worth? Contact us for a FREE valuation!

Our team is ready to help you sell your home for the highest possible price ASAP
Key Details
Property Type Single Family Home
Sub Type Single Family Residence
Listing Status Sold
Purchase Type For Sale
Square Footage 6,378 sqft
Price per Sqft $360
Subdivision Westover Hills
MLS Listing ID 20320983
Sold Date 09/22/23
Style Traditional
Bedrooms 6
Full Baths 4
Half Baths 1
HOA Y/N None
Year Built 1965
Lot Size 1.000 Acres
Acres 1.0
Lot Dimensions 155x188
Property Description
Amazing one-acre property in prestigious Westover Hills. This property sits across the street from the famous Shady Oaks golf course, with easy access for golfing members. The cul de sac offers privacy and lots of security. An amazing lot to build your forever home or an opportunity to update this large 6 bedroom 4.5 bath home. Hardwood floors and beautiful finishes throughout the house. This home has been lovingly lived in and is perfect for a growing family. The one-acre lot has several beautiful tall trees, and a large pool. The home has an upstairs veranda and looks over the entire property. The master and two additional bedrooms are down and three more bedrooms upstairs. A large kitchen, family room, dining, wet bar, and office. . Make this home your own or fashion a new home on this incredible lot at an amazing price!!
Come see this one!!
Location
State TX
County Tarrant
Direction Turn into Westover Hills. House on right on Indian Creek across the street from the Shady Oaks golf course.
Rooms
Dining Room 2
Interior
Interior Features Cable TV Available, Decorative Lighting, Eat-in Kitchen, Granite Counters, Kitchen Island, Open Floorplan, Pantry, Walk-In Closet(s), Wet Bar
Heating Central, Natural Gas
Cooling Ceiling Fan(s), Central Air, Electric
Flooring Carpet, Hardwood, Tile
Fireplaces Number 1
Fireplaces Type Brick, Living Room, Raised Hearth, Wood Burning
Appliance Built-in Refrigerator, Dishwasher, Disposal, Electric Cooktop, Electric Oven, Microwave, Warming Drawer
Heat Source Central, Natural Gas
Exterior
Exterior Feature Balcony, Courtyard, Covered Patio/Porch, Garden(s), Lighting, Outdoor Grill, Private Yard
Garage Spaces 3.0
Fence Back Yard, Wood
Pool In Ground, Outdoor Pool
Utilities Available Asphalt, City Sewer, City Water, Concrete, Electricity Available, Individual Gas Meter, Phone Available
Roof Type Composition
Parking Type Garage Double Door, Circular Driveway, Driveway, Electric Gate, Garage Door Opener, Garage Faces Side, Inside Entrance, Kitchen Level, Oversized
Total Parking Spaces 3
Garage Yes
Private Pool 1
Building
Lot Description Acreage
Story Two
Foundation Slab
Level or Stories Two
Structure Type Brick
Schools
Elementary Schools Phillips M
Middle Schools Monnig
High Schools Arlngtnhts
School District Fort Worth Isd
Others
Restrictions Animals
Ownership Leidner
Acceptable Financing Cash, Conventional
Listing Terms Cash, Conventional
Financing Cash
Special Listing Condition Aerial Photo
Read Less

©2024 North Texas Real Estate Information Systems.
Bought with John Zimmerman • Compass RE Texas, LLC
GET MORE INFORMATION




