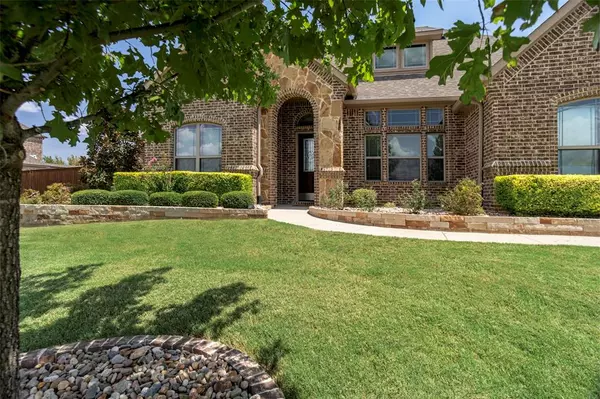For more information regarding the value of a property, please contact us for a free consultation.
620 CROSS CREEK Drive Waxahachie, TX 75167
Want to know what your home might be worth? Contact us for a FREE valuation!

Our team is ready to help you sell your home for the highest possible price ASAP
Key Details
Property Type Single Family Home
Sub Type Single Family Residence
Listing Status Sold
Purchase Type For Sale
Square Footage 2,937 sqft
Price per Sqft $261
Subdivision Bob White Estates 2
MLS Listing ID 20423381
Sold Date 10/24/23
Style Traditional
Bedrooms 4
Full Baths 3
HOA Y/N None
Year Built 2017
Annual Tax Amount $7,809
Lot Size 1.078 Acres
Acres 1.078
Property Description
Open Sat. 1-3. Bob White Estates. Like New.Stunning property, electric $41.26 per month, 51 solar panels which will convey with no lease requirements. No HOA No CITY taxes. $230,000 in upgrades and improvements since 2019. 4 bed, 3 bath, with an open floorplan, MIL suite, office gleaming hardwood floors, vaulted ceilings, recessed lighting, fireplace, mantle, island kitchen, granite countertops, LG stainless appliances, and more. Split Primary Suite.Seller using dining as an office. Gorgeous exterior landscaping, sprinklered over 1 Acre, Fenced, custom beds, stone walks, fruit trees, and huge outdoor living area faces east. 4th garage (in addition to the attached 3-car garage), a lawn storage building, newish privacy fence. 1.08 acre lot. Midlothian schools with Bus for kids. Solar Electric, 4TH GARAGE with drive located inside fence. RV storage, boat storage, car storage without leaving your home.
Seller moving out of state.
Location
State TX
County Ellis
Direction I 35 South, Exit Ovilla Rd. Turn right on Ovilla rd., follow Ovilla going West, turn right on Bob White, left on Cross Creek, 2nd house on left. Sign in yard.
Rooms
Dining Room 2
Interior
Interior Features Cable TV Available, Cathedral Ceiling(s), Decorative Lighting, Eat-in Kitchen, Flat Screen Wiring, Granite Counters, High Speed Internet Available, Kitchen Island, Open Floorplan, Pantry, Sound System Wiring, Walk-In Closet(s), In-Law Suite Floorplan
Heating Active Solar, Central, Electric, Fireplace(s), Heat Pump, Solar, Zoned
Cooling Ceiling Fan(s), Central Air, Electric, Zoned
Flooring Carpet, Hardwood, Tile
Fireplaces Number 1
Fireplaces Type Wood Burning
Equipment Irrigation Equipment, Satellite Dish
Appliance Dishwasher, Disposal, Electric Cooktop, Electric Oven, Electric Water Heater, Microwave, Convection Oven
Heat Source Active Solar, Central, Electric, Fireplace(s), Heat Pump, Solar, Zoned
Laundry Electric Dryer Hookup, Utility Room, Full Size W/D Area
Exterior
Exterior Feature Covered Patio/Porch, Rain Gutters, Lighting, Outdoor Shower, RV/Boat Parking, Storage
Garage Spaces 4.0
Fence Wood
Utilities Available Aerobic Septic, Cable Available, City Water, Co-op Water, Curbs, Electricity Available, Electricity Connected, Individual Water Meter, Outside City Limits, Propane, Septic, Underground Utilities, No City Services
Roof Type Composition
Parking Type Garage Double Door, Garage Single Door, Additional Parking, Boat, Driveway, Epoxy Flooring, Garage Door Opener, Garage Faces Side, Golf Cart Garage, Inside Entrance, Lighted, On Site, Oversized, Secured, Storage, Workshop in Garage
Total Parking Spaces 4
Garage Yes
Building
Lot Description Acreage, Few Trees, Interior Lot, Landscaped, Lrg. Backyard Grass, Sprinkler System, Subdivision
Story One
Foundation Slab
Level or Stories One
Structure Type Brick,Stone Veneer
Schools
Elementary Schools Longbranch
Middle Schools Walnut Grove
High Schools Heritage
School District Midlothian Isd
Others
Restrictions No Known Restriction(s)
Ownership Johnson
Acceptable Financing Cash, Conventional, FHA, Not Assumable, VA Loan
Listing Terms Cash, Conventional, FHA, Not Assumable, VA Loan
Financing VA
Special Listing Condition Aerial Photo
Read Less

©2024 North Texas Real Estate Information Systems.
Bought with Alberto Reyes • League Real Estate
GET MORE INFORMATION




