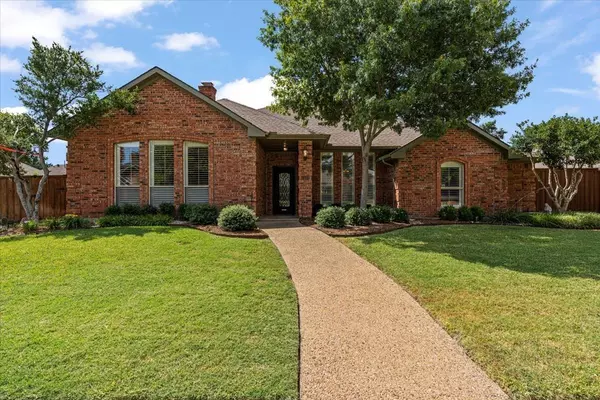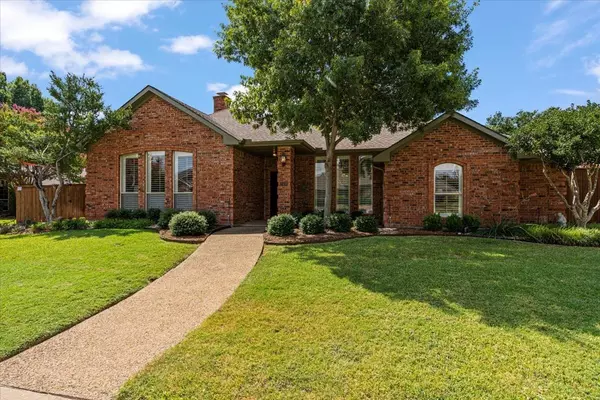For more information regarding the value of a property, please contact us for a free consultation.
2400 Dunwick Drive Plano, TX 75023
Want to know what your home might be worth? Contact us for a FREE valuation!

Our team is ready to help you sell your home for the highest possible price ASAP
Key Details
Property Type Single Family Home
Sub Type Single Family Residence
Listing Status Sold
Purchase Type For Sale
Square Footage 2,989 sqft
Price per Sqft $222
Subdivision Hunters Glen Estates Vii
MLS Listing ID 20420093
Sold Date 09/22/23
Style Traditional
Bedrooms 4
Full Baths 3
HOA Fees $4/ann
HOA Y/N Voluntary
Year Built 1985
Annual Tax Amount $8,489
Lot Size 10,018 Sqft
Acres 0.23
Lot Dimensions 84 x 122
Property Description
Meticulously maintained ranch style pool home offers extensive updates throughout in the heart of Plano. A stunning wrought iron door & hardwood floors invite you inside w 2 spacious living areas w high ceilings & cozy dbl sided gas log fireplace. The family room has french doors leading onto a flagstone paved patio & fenced side yard. Fully equipped kitchen w granite c-tops, ss appliances, & an abundance of cabinet & counter-top space. The primary bedroom has tray ceilings, two WIC's & expansive en suite bath. Additional features include custom plantation shutters, large utility room w sink, two attics, oversized 2 car garage, HVAC 2020, Impact resistant roof-2017, HWH-2019, Pool pump-2021, backflow-shutoff for irrigation-2022, & updated baths. The private backyard is an entertainer's dream w a sparkling heated pool-spa combo, covered patio & dog run. Desirable location within walking distance to Top Rated K-8th schools, Jack Carter Park & Pool, City Dog Park + Hike & Bike Trails.
Location
State TX
County Collin
Community Curbs, Greenbelt, Jogging Path/Bike Path, Park, Playground, Sidewalks
Direction From 121 exit Custer and head South. Turn right on Legacy, left on Old Orchard, right on Dunwick. Home is on the left.
Rooms
Dining Room 1
Interior
Interior Features Cable TV Available, Decorative Lighting, Double Vanity, Eat-in Kitchen, Granite Counters, High Speed Internet Available, Pantry, Wainscoting, Walk-In Closet(s), Wet Bar
Heating Central, Fireplace(s), Natural Gas
Cooling Ceiling Fan(s), Central Air, Electric
Flooring Ceramic Tile, Wood
Fireplaces Number 2
Fireplaces Type Brick, Family Room, Gas Logs, Gas Starter, Living Room, Masonry, Raised Hearth, See Through Fireplace
Appliance Dishwasher, Disposal, Electric Cooktop, Microwave, Warming Drawer
Heat Source Central, Fireplace(s), Natural Gas
Laundry Full Size W/D Area, Washer Hookup
Exterior
Exterior Feature Covered Patio/Porch, Dog Run, Rain Gutters, Private Yard
Garage Spaces 2.0
Fence Back Yard, Fenced, Wood
Pool Heated, In Ground, Pool Sweep, Pool/Spa Combo, Salt Water, Water Feature
Community Features Curbs, Greenbelt, Jogging Path/Bike Path, Park, Playground, Sidewalks
Utilities Available Alley, Cable Available, City Sewer, City Water, Concrete, Curbs, Sidewalk
Roof Type Composition
Parking Type Alley Access, Garage Door Opener, Garage Faces Rear
Garage Yes
Private Pool 1
Building
Lot Description Few Trees, Interior Lot, Landscaped, Sprinkler System, Subdivision
Story One
Foundation Slab
Level or Stories One
Structure Type Brick
Schools
Elementary Schools Carlisle
Middle Schools Schimelpfe
High Schools Clark
School District Plano Isd
Others
Ownership See Tax
Acceptable Financing Cash, Conventional, FHA, Texas Vet, VA Loan
Listing Terms Cash, Conventional, FHA, Texas Vet, VA Loan
Financing Conventional
Read Less

©2024 North Texas Real Estate Information Systems.
Bought with Andrea Brooks • United Real Estate Frisco
GET MORE INFORMATION




