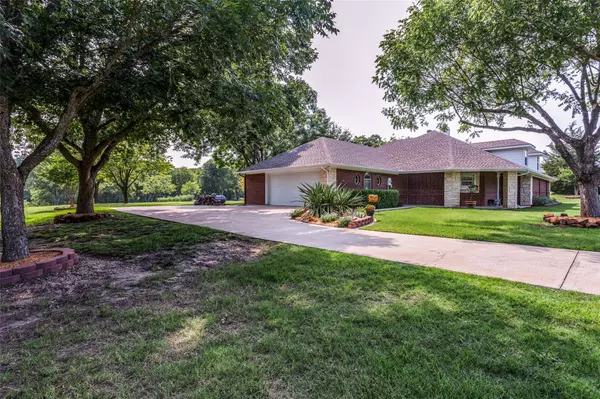For more information regarding the value of a property, please contact us for a free consultation.
172 Alysa Lane Waxahachie, TX 75167
Want to know what your home might be worth? Contact us for a FREE valuation!

Our team is ready to help you sell your home for the highest possible price ASAP
Key Details
Property Type Single Family Home
Sub Type Single Family Residence
Listing Status Sold
Purchase Type For Sale
Square Footage 2,456 sqft
Price per Sqft $234
Subdivision M V B Rhodes
MLS Listing ID 20350690
Sold Date 09/11/23
Style Traditional
Bedrooms 3
Full Baths 2
HOA Y/N None
Year Built 1999
Annual Tax Amount $5,348
Lot Size 2.690 Acres
Acres 2.69
Property Description
Enjoy relaxing sound of the waterfall as you sit by the brook in this beautiful updated home sitting on private 2.69 acres with lots of LRG mature trees (pecans, crape myrtles, Chinese Pistachio, etc.) 5 miles from I-35 yet country style of living. Features in-wall vac system, finished out over-sized fully insulated garage expoxy flooring, LRG roof-covered flagstone patio and sidewalk, luxury vinyl plank flooring in 2 living areas (1 with wet bar and wall of windows) kitchen, laundry, baths. Scraped hardwood flooring in BDRMS & custom plantation shutters throughout. Updates in 2020 include New HVAC, duct work, spray foam attic insulation including garage, stone WB FP, modern in-wall electric FP, 5 burner stovetop, crown molding, tall baseboards, ceiling fans, irrigation control system, cabinet updates. Lrg raised veg garden near back of property. W-D, refrig, TV's convey with right offer. Extra 320 sq.ft. 8FT x 40FT metal storage container. ASK your AGENT to pull FEATURES in MLS docs.
Location
State TX
County Ellis
Direction I-35 South to Exit 399B (FM 66). Turn right and go approximately 5 miles. Turn left on Alysa Lane. SOP is 3rd home on the right.
Rooms
Dining Room 2
Interior
Interior Features Built-in Features, Central Vacuum, Decorative Lighting, Double Vanity, Flat Screen Wiring, Granite Counters, Pantry, Walk-In Closet(s), Wet Bar
Heating Central, Fireplace(s), Propane
Cooling Ceiling Fan(s), Central Air, Roof Turbine(s)
Flooring Hardwood, Luxury Vinyl Plank
Fireplaces Number 2
Fireplaces Type Bedroom, Electric, Family Room, Propane, Wood Burning
Equipment Irrigation Equipment, Satellite Dish
Appliance Dishwasher, Electric Oven, Gas Cooktop, Microwave
Heat Source Central, Fireplace(s), Propane
Laundry Electric Dryer Hookup, Utility Room, Full Size W/D Area, Washer Hookup
Exterior
Exterior Feature Covered Patio/Porch, Fire Pit, Garden(s), Rain Gutters, Lighting, Storage
Garage Spaces 2.0
Carport Spaces 2
Utilities Available Aerobic Septic, Co-op Electric, Co-op Water
Roof Type Shingle
Parking Type Garage Single Door, Additional Parking, Driveway, Epoxy Flooring, Garage Door Opener, Garage Faces Side, Oversized, Storage
Garage Yes
Building
Lot Description Acreage, Many Trees, Sprinkler System
Story One
Foundation Slab
Level or Stories One
Structure Type Brick,Rock/Stone,Wood
Schools
Elementary Schools Dunaway
High Schools Waxahachie
School District Waxahachie Isd
Others
Restrictions Deed
Ownership Listing Agent
Acceptable Financing Cash, Conventional, FHA, Texas Vet, USDA Loan, VA Loan
Listing Terms Cash, Conventional, FHA, Texas Vet, USDA Loan, VA Loan
Financing Conventional
Special Listing Condition Deed Restrictions, Owner/ Agent, Survey Available
Read Less

©2024 North Texas Real Estate Information Systems.
Bought with Non-Mls Member • NON MLS
GET MORE INFORMATION




