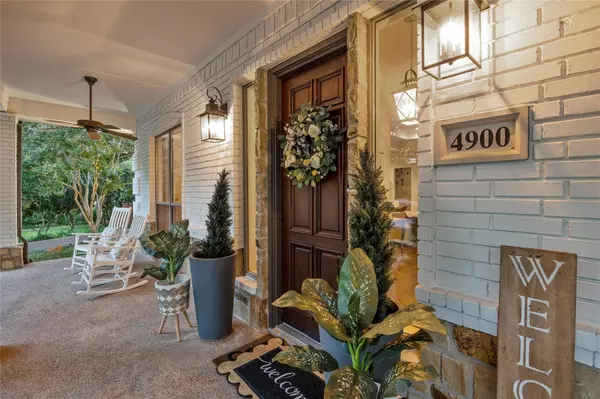For more information regarding the value of a property, please contact us for a free consultation.
4900 Jim Mitchell Trail W Colleyville, TX 76034
Want to know what your home might be worth? Contact us for a FREE valuation!

Our team is ready to help you sell your home for the highest possible price ASAP
Key Details
Property Type Single Family Home
Sub Type Single Family Residence
Listing Status Sold
Purchase Type For Sale
Square Footage 3,453 sqft
Price per Sqft $269
Subdivision Greer Add
MLS Listing ID 20396171
Sold Date 09/07/23
Style Traditional
Bedrooms 3
Full Baths 2
Half Baths 1
HOA Y/N None
Year Built 2000
Annual Tax Amount $10,006
Lot Size 0.410 Acres
Acres 0.41
Property Description
This home is the perfect blend of spacious living inside and peaceful living outside. It's the big front porch that greets you and sets the stage for a warm and welcoming atmosphere. Once inside you will immediately appreciate how big the family room is and all the lovely windows front and back that show off the trees. Many updates include a new elegant master bathroom, extensive new flooring, new lighting, new Bosch ovens and painted cabinets to name a few. But the luxury doesn't end there! For the avid golfer or those looking to refine their putting skills, there is also a putting green that awaits you. And for those who appreciate low-maintenance landscaping, there is artificial turf in place of grass which ensures a lush and vibrant lawn all year long. And don't forget the pool and spa with waterfalls and a full-sized outdoor fireplace with chimney ready for this Fall when we can all go back outside again! This enchanting home can be yours, don't wait or you'll miss it!
Location
State TX
County Tarrant
Direction From Glade Road, turn South on Jim Mitchell West - home will be on your right.
Rooms
Dining Room 2
Interior
Interior Features Built-in Wine Cooler, Chandelier, Decorative Lighting, Double Vanity, Flat Screen Wiring, Granite Counters, High Speed Internet Available, Kitchen Island, Open Floorplan, Pantry, Smart Home System, Sound System Wiring, Walk-In Closet(s)
Heating Central, Fireplace(s), Natural Gas
Cooling Attic Fan, Ceiling Fan(s), Central Air, Electric, Zoned
Flooring Ceramic Tile, Hardwood
Fireplaces Number 2
Fireplaces Type Brick, Family Room, Gas Starter, Outside, Wood Burning
Equipment Irrigation Equipment
Appliance Dishwasher, Disposal, Electric Oven, Gas Cooktop, Gas Water Heater, Double Oven, Plumbed For Gas in Kitchen, Water Softener
Heat Source Central, Fireplace(s), Natural Gas
Laundry Utility Room, Full Size W/D Area, Washer Hookup
Exterior
Exterior Feature Covered Patio/Porch, Fire Pit, Rain Gutters, Lighting, Private Yard, Other
Garage Spaces 3.0
Fence Rock/Stone, Wrought Iron
Pool Gunite, Heated, In Ground, Pool Sweep, Pool/Spa Combo, Private, Water Feature, Waterfall
Utilities Available City Sewer, City Water, Concrete, Curbs, Individual Gas Meter, Individual Water Meter, Sewer Available, Underground Utilities
Roof Type Composition
Parking Type Garage Double Door, Garage Single Door, Electric Gate, Garage Door Opener, Garage Faces Side, Inside Entrance, Kitchen Level, Lighted
Garage Yes
Private Pool 1
Building
Lot Description Interior Lot, Lrg. Backyard Grass, Many Trees, No Backyard Grass, Sprinkler System, Subdivision
Story One and One Half
Foundation Slab
Level or Stories One and One Half
Schools
Elementary Schools Taylor
Middle Schools Colleyville
High Schools Colleyville Heritage
School District Grapevine-Colleyville Isd
Others
Restrictions Unknown Encumbrance(s)
Acceptable Financing Cash, Conventional, FHA, VA Loan
Listing Terms Cash, Conventional, FHA, VA Loan
Financing Conventional
Special Listing Condition Survey Available
Read Less

©2024 North Texas Real Estate Information Systems.
Bought with Douglas Macpherson • All American Real Estate
GET MORE INFORMATION




