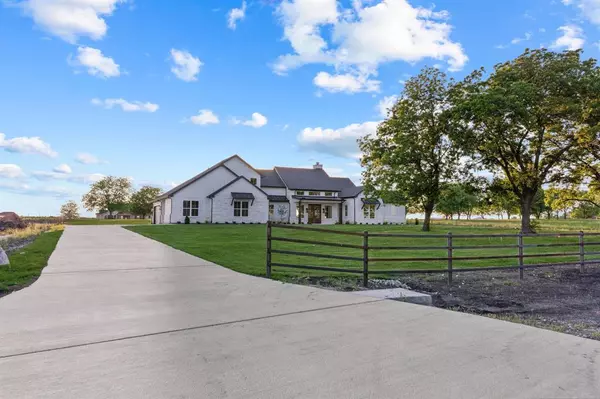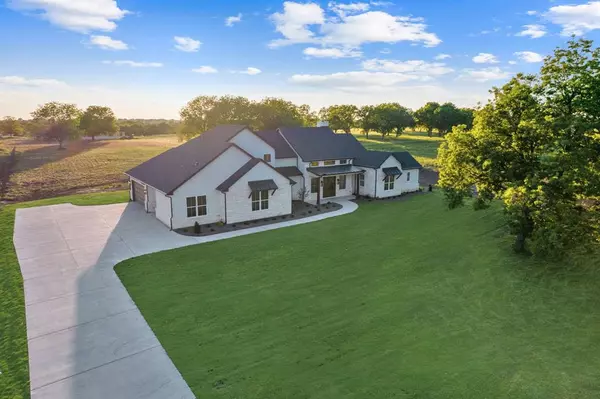For more information regarding the value of a property, please contact us for a free consultation.
1406 Kara Trail Van Alstyne, TX 75495
Want to know what your home might be worth? Contact us for a FREE valuation!

Our team is ready to help you sell your home for the highest possible price ASAP
Key Details
Property Type Single Family Home
Sub Type Single Family Residence
Listing Status Sold
Purchase Type For Sale
Square Footage 3,875 sqft
Price per Sqft $322
Subdivision Pearlace
MLS Listing ID 20320716
Sold Date 09/06/23
Bedrooms 4
Full Baths 2
Half Baths 1
HOA Fees $14/ann
HOA Y/N Mandatory
Year Built 2023
Lot Size 1.820 Acres
Acres 1.82
Property Description
New Construction, Never Occupied!
A peaceful country estate located on 1.82 acres with mature pecan trees! Custom-built open floor plan with entertaining and everyday living space. As you enter, you will experience natural light coming from the picture windows into the heart of the home. You will be captivated by the Cathedral Ceiling, beautiful Austin stone fireplace, expansive wood beams, and wood flooring throughout. Fabulous kitchen with enormous island, gas range, and amazing walk-in butler's pantry with a unique window for unloading groceries from the garage. Owners suite features a walk-through shower(wheelchair accessible), a large soaking tub, and custom-designed closet. Home office can be a bedroom. Huge bonus room upstairs. Spacious vaulted covered patio for outdoor living. This home is complete with a Safe Room and wired for a Smart Home. Come explore Pearlace Estates Located 5min to HWY75 and 20min to Sherman or McKinney. 7min drive to Van Alstyne, shops, restaurants
Location
State TX
County Grayson
Direction Use GPS, From HWY 75, West on Van Alstyne PKWY (121), Left on Hinton, Right on Kacy Way, Left on Kara Trail. First house on the Right.
Rooms
Dining Room 1
Interior
Interior Features Built-in Wine Cooler, Cathedral Ceiling(s), Eat-in Kitchen, Flat Screen Wiring, Granite Counters, High Speed Internet Available, Kitchen Island, Open Floorplan, Pantry, Vaulted Ceiling(s), Walk-In Closet(s), Wet Bar, Wired for Data
Heating Electric, Fireplace(s), Heat Pump
Cooling Central Air, Electric, Multi Units, Wall Unit(s)
Flooring Carpet, Ceramic Tile, Hardwood, Wood
Fireplaces Number 1
Fireplaces Type Gas, Raised Hearth
Equipment Irrigation Equipment
Appliance Dishwasher, Disposal, Gas Cooktop, Gas Oven, Microwave, Vented Exhaust Fan
Heat Source Electric, Fireplace(s), Heat Pump
Laundry Electric Dryer Hookup, Utility Room, Full Size W/D Area, Washer Hookup
Exterior
Exterior Feature Covered Patio/Porch, Rain Gutters
Garage Spaces 2.0
Fence Front Yard, Metal
Utilities Available Co-op Water, Propane, Septic
Roof Type Composition,Shingle
Parking Type Garage Single Door, Driveway, Garage Door Opener, Garage Faces Side, Inside Entrance, Oversized
Total Parking Spaces 2
Garage Yes
Building
Lot Description Landscaped, Sprinkler System, Subdivision
Story One and One Half
Foundation Pillar/Post/Pier, Slab
Level or Stories One and One Half
Structure Type Board & Batten Siding,Rock/Stone
Schools
Elementary Schools Van Alstyne
High Schools Van Alstyne
School District Van Alstyne Isd
Others
Ownership Matthew William Berg
Acceptable Financing Cash, Conventional
Listing Terms Cash, Conventional
Financing Cash
Read Less

©2024 North Texas Real Estate Information Systems.
Bought with Non-Mls Member • NON MLS
GET MORE INFORMATION




