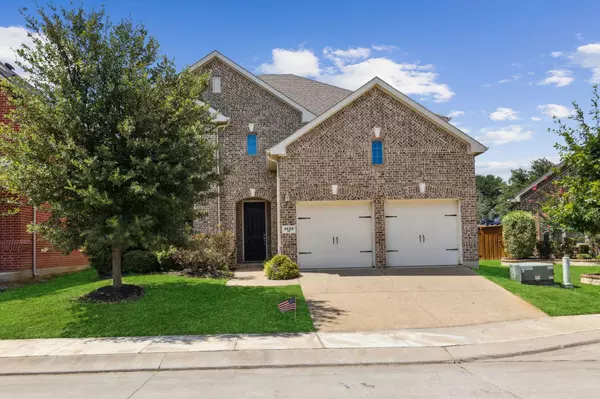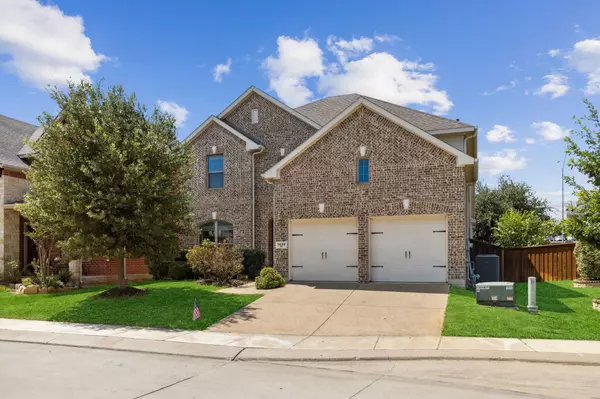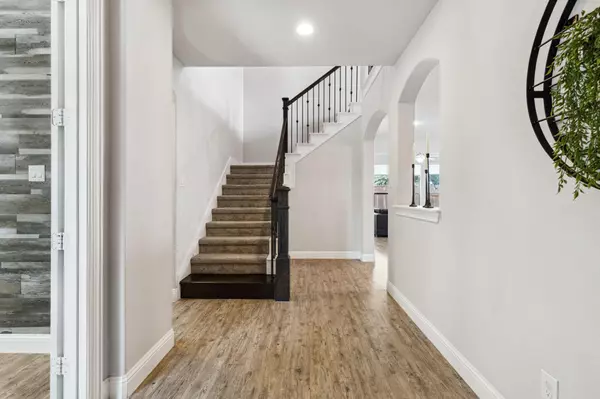For more information regarding the value of a property, please contact us for a free consultation.
3628 Treetop Drive Fort Worth, TX 76040
Want to know what your home might be worth? Contact us for a FREE valuation!

Our team is ready to help you sell your home for the highest possible price ASAP
Key Details
Property Type Single Family Home
Sub Type Single Family Residence
Listing Status Sold
Purchase Type For Sale
Square Footage 2,799 sqft
Price per Sqft $194
Subdivision Texstar Cove Add
MLS Listing ID 20373366
Sold Date 08/14/23
Style Traditional
Bedrooms 3
Full Baths 2
Half Baths 1
HOA Fees $88/ann
HOA Y/N Mandatory
Year Built 2014
Annual Tax Amount $9,214
Lot Size 5,009 Sqft
Acres 0.115
Property Description
Exceptional 2 story home is situated in GATED Texstar Cove! Great central location w-easy access to the hwys! Impressive HEB ISD! Nestled off the entry way is the Private Study or Formal Dining, it is lighted by a gorgeous chandelier & features dual accent walls! Living room offers high vaulted ceilings, a wall of windows that overlooks the backyard + beautiful vinyl wood floors. Great open floor plan! Kitchen is adorned w-pendant lighting, granite countertops, stainless steel apps including a gas cooktop, undercabinet lighting, island, designer backsplash plus a pantry! Eat in Dining area! Sprawling Master Suite with a sitting area, light and bright and the en-suite bath has his and her vanities, garden tub plus a separate shower. The staircase with wrought iron balusters carries you upstairs to a large game room, full bath and two additional guest bedrooms. The backyard features a covered patio that overlooks the nicely appointed yard and is enclosed by a board on board wooden fence!
Location
State TX
County Tarrant
Community Curbs, Golf, Jogging Path/Bike Path, Sidewalks
Direction From Hwy 183 exit Industrial Blvd and head south, right on Trinity Blvd, left on Texas Star Dr, left on Treetop Dr. The property will be on the left.
Rooms
Dining Room 1
Interior
Interior Features Built-in Features, Cable TV Available, Chandelier, Decorative Lighting, Double Vanity, Eat-in Kitchen, Granite Counters, High Speed Internet Available, Kitchen Island, Open Floorplan, Pantry, Vaulted Ceiling(s), Walk-In Closet(s)
Heating Central, Natural Gas
Cooling Central Air, Electric
Flooring Carpet, Ceramic Tile, Luxury Vinyl Plank
Appliance Built-in Gas Range, Dishwasher, Disposal, Gas Cooktop, Gas Oven, Gas Range, Microwave, Plumbed For Gas in Kitchen
Heat Source Central, Natural Gas
Laundry Electric Dryer Hookup, Utility Room, Full Size W/D Area, Washer Hookup
Exterior
Exterior Feature Covered Patio/Porch, Rain Gutters, Lighting, Private Yard
Garage Spaces 2.0
Fence Back Yard, Brick, Fenced, Wood
Community Features Curbs, Golf, Jogging Path/Bike Path, Sidewalks
Utilities Available All Weather Road, Asphalt, Cable Available, City Sewer, City Water, Concrete, Curbs, Electricity Available, Electricity Connected, Individual Gas Meter, Individual Water Meter, Natural Gas Available, Phone Available, Sewer Available, Sidewalk, Underground Utilities
Roof Type Composition,Shingle
Garage Yes
Building
Lot Description Few Trees, Interior Lot, Landscaped, Subdivision
Story Two
Foundation Slab
Level or Stories Two
Structure Type Brick,Siding,Wood
Schools
Elementary Schools Wilshire
High Schools Trinity
School District Hurst-Euless-Bedford Isd
Others
Ownership Of record.
Acceptable Financing Cash, Conventional, FHA, VA Loan
Listing Terms Cash, Conventional, FHA, VA Loan
Financing VA
Special Listing Condition Survey Available
Read Less

©2024 North Texas Real Estate Information Systems.
Bought with Shyam Shrestha • Vastu Realty Inc.
GET MORE INFORMATION




