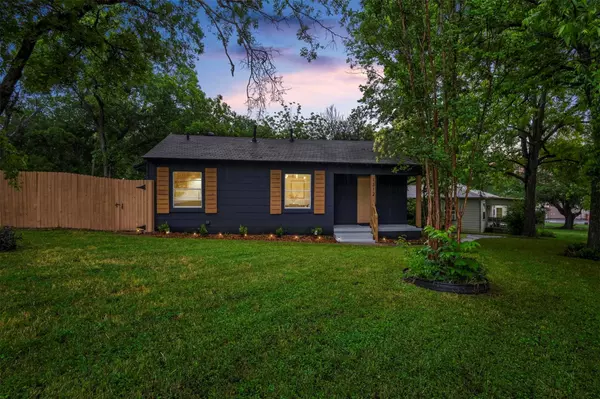For more information regarding the value of a property, please contact us for a free consultation.
1312 Westwick Drive River Oaks, TX 76114
Want to know what your home might be worth? Contact us for a FREE valuation!

Our team is ready to help you sell your home for the highest possible price ASAP
Key Details
Property Type Single Family Home
Sub Type Single Family Residence
Listing Status Sold
Purchase Type For Sale
Square Footage 788 sqft
Price per Sqft $279
Subdivision River Oaks Add
MLS Listing ID 20327427
Sold Date 06/16/23
Bedrooms 2
Full Baths 1
HOA Y/N None
Year Built 1943
Annual Tax Amount $3,746
Lot Size 9,583 Sqft
Acres 0.22
Property Description
OPEN HOUSE THIS FRIDAY THE 19TH FROM 4-6! MULTIPLE OFFERS RECEIVED HIGHEST AND BEST DUE BY TONIGHT FRIDAY THE 19TH BY 8PM. Welcome to this charming corner lot home with incredible curb appeal. Step inside to discover new waterproof floors, fresh paint and recessed lighting. The kitchen features stunning emerald green cabinets and designer lighting fixtures that add a touch of sophistication. Zellige tiles surround the shower in the bathroom and compliment the new vanity and mirror, adding a touch of sophistication to this cozy home. Plenty of storage space on this oversized lot with a detached 1 car garage. Come see this home before its too late, you wont find a better finish out at this price anywhere! All information deemed reliable but not guaranteed. Buyer and buyer's agent to verify all information contained herein.
Location
State TX
County Tarrant
Direction West on I20, follow signs to US-287N to I-820N Fort Worth, take I-30W exit, exit 13B Henderson st, keep right to TX-`99W Henderson st, continue on TX-199W Henderson st, left to TX-183S River oaks Blvd, right on Greenbrier Dr, left to Almena rd, right Westwick Dr, destination on the right hand side.
Rooms
Dining Room 1
Interior
Interior Features Cable TV Available, Decorative Lighting
Heating Central, Electric
Cooling Ceiling Fan(s), Central Air, Electric
Flooring Tile, Vinyl
Appliance Electric Oven, Electric Range, Refrigerator, Vented Exhaust Fan
Heat Source Central, Electric
Laundry In Kitchen
Exterior
Garage Spaces 1.0
Utilities Available City Sewer, City Water, Curbs, Electricity Available, Individual Gas Meter
Roof Type Composition
Parking Type Driveway, Garage, Storage
Garage Yes
Building
Story One
Foundation Slab
Structure Type Siding,Wood
Schools
Elementary Schools Castleberr
Middle Schools Marsh
High Schools Castleberr
School District Castleberry Isd
Others
Ownership Ambition Group LLC
Acceptable Financing Cash, Conventional, FHA, VA Loan
Listing Terms Cash, Conventional, FHA, VA Loan
Financing FHA
Read Less

©2024 North Texas Real Estate Information Systems.
Bought with Judith Harris • Texas Homes Brokerage
GET MORE INFORMATION




