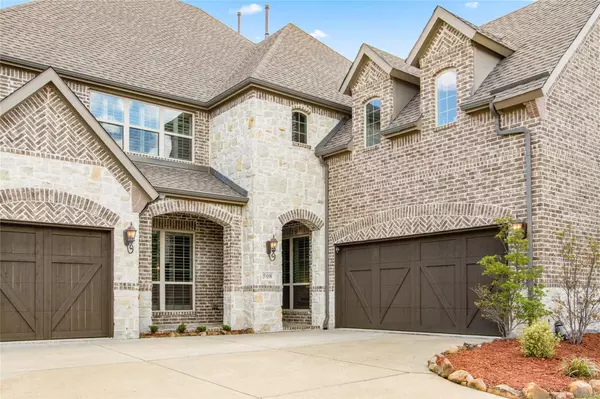For more information regarding the value of a property, please contact us for a free consultation.
508 Cotton Gin Trail Allen, TX 75013
Want to know what your home might be worth? Contact us for a FREE valuation!

Our team is ready to help you sell your home for the highest possible price ASAP
Key Details
Property Type Single Family Home
Sub Type Single Family Residence
Listing Status Sold
Purchase Type For Sale
Square Footage 4,732 sqft
Price per Sqft $219
Subdivision Cypress Meadows Ph 2
MLS Listing ID 20299809
Sold Date 06/08/23
Bedrooms 5
Full Baths 4
Half Baths 2
HOA Fees $82/ann
HOA Y/N Mandatory
Year Built 2017
Annual Tax Amount $14,863
Lot Size 9,452 Sqft
Acres 0.217
Lot Dimensions 120 x 66.27
Property Description
***MULTIPLE OFFERS, ALL OFFERS DUE TUESDAY 4-18 BY 6 PM!*** Stunning 5-Bedroom Home with Modern Finishes in this Sought-After Allen Neighborhood! This stunning home boasts a spacious open floor plan with beautiful hardwood floors and plenty of natural light. Well maintained by a one-owner. The open kitchen features granite countertops, stainless steel appliances, and a large island, perfect for cooking and entertaining. The first-floor master suite features a walk-in closet, an en-suite bathroom with separate vanities, and a garden tub. With 4 more guest bedrooms, this home is perfect for a growing family. It includes a large office, perfect for working at home. Conveniently, just a 4-min drive from the New Stephen G. Terrell Recreation Center, a 2-minute walk to the Twin Creek Park, and a few minutes away from Allen's best schools, Evan's Elementary and Ereckson Middle School making it the perfect location for families.
Location
State TX
County Collin
Community Club House, Community Pool, Park, Perimeter Fencing, Playground, Other
Direction Feature easy access to highways 121 and 75, this home is just a short drive to downtown Dallas, Plano, and Frisco. Minutes from Twin Creek Golf Course. Luxury Resort Style Community Center. Access to Allen's Trail System for long hikes and bike trails. NO PETS and One-Owner
Rooms
Dining Room 2
Interior
Interior Features Cable TV Available, Chandelier, Decorative Lighting, Flat Screen Wiring, Granite Counters, High Speed Internet Available, Kitchen Island, Sound System Wiring, Vaulted Ceiling(s), Walk-In Closet(s)
Heating Central, Natural Gas
Cooling Ceiling Fan(s), Central Air, ENERGY STAR Qualified Equipment, Roof Turbine(s)
Flooring Carpet, Tile, Wood
Fireplaces Number 1
Fireplaces Type Gas Logs, Gas Starter, Glass Doors
Equipment Home Theater, Irrigation Equipment
Appliance Commercial Grade Range, Commercial Grade Vent, Dishwasher, Disposal, Electric Oven, Gas Cooktop, Gas Water Heater, Plumbed For Gas in Kitchen, Water Filter
Heat Source Central, Natural Gas
Laundry Electric Dryer Hookup, Full Size W/D Area, Washer Hookup
Exterior
Exterior Feature Covered Patio/Porch, Rain Gutters
Garage Spaces 3.0
Fence Wood
Community Features Club House, Community Pool, Park, Perimeter Fencing, Playground, Other
Utilities Available City Sewer, City Water
Roof Type Asphalt
Parking Type 2-Car Single Doors, Additional Parking, Driveway
Garage Yes
Building
Lot Description Corner Lot, Few Trees, Landscaped, Sprinkler System, Subdivision
Foundation Slab
Structure Type Brick
Schools
Elementary Schools Evans
Middle Schools Ereckson
High Schools Allen
School District Allen Isd
Others
Restrictions Deed
Ownership See Tax
Acceptable Financing Cash, Conventional
Listing Terms Cash, Conventional
Financing Cash
Read Less

©2024 North Texas Real Estate Information Systems.
Bought with Rex Qiu • Aoxiang US Realty
GET MORE INFORMATION




