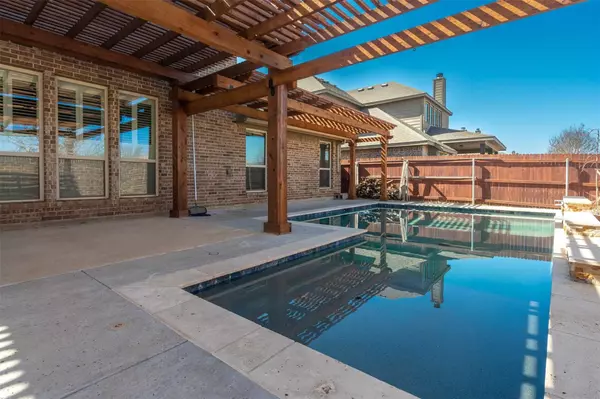For more information regarding the value of a property, please contact us for a free consultation.
204 Chimney Rock Road Burleson, TX 76028
Want to know what your home might be worth? Contact us for a FREE valuation!

Our team is ready to help you sell your home for the highest possible price ASAP
Key Details
Property Type Single Family Home
Sub Type Single Family Residence
Listing Status Sold
Purchase Type For Sale
Square Footage 2,857 sqft
Price per Sqft $171
Subdivision Willow Crk Xing
MLS Listing ID 20216117
Sold Date 05/31/23
Bedrooms 4
Full Baths 3
HOA Fees $20/ann
HOA Y/N Mandatory
Year Built 2015
Annual Tax Amount $8,534
Lot Size 7,187 Sqft
Acres 0.165
Property Description
An absolutely stunning price for this gem of a home. If you've been waiting for an instant equity opportunity in your next home, then get ready to enjoy your Heated and Cooled Pool this year. Jump out and sit by the outdoor fireplace or seek serenity from the sound of water falling in the Koi pond. Enjoy a warm cup of coffee in the front yard sitting nook. Your peaceful moments are also available inside with an office featuring French Doors. The Living area shows off the plantation shutters and the visually stunning floor to ceiling stone fireplace. The Primary Bathroom features a Clawfoot Tub that brings nostalgic memories. The Kitchen is spacious with seating at the island and Stainless appliances throughout. A second bedroom is also on the first floor and the servicing bathroom features a walk in tub. Upstairs you will find the 2 remaining bedrooms and bath that look over the high ceilings of the Living Room.
Location
State TX
County Johnson
Direction From US 174 go west on Lakewood. Left On Buffalo Run. Left on Chimney Rock. On Left
Rooms
Dining Room 2
Interior
Interior Features Cable TV Available, Decorative Lighting, Eat-in Kitchen, Granite Counters, High Speed Internet Available, Kitchen Island, Natural Woodwork, Open Floorplan, Pantry, Smart Home System, Vaulted Ceiling(s), Walk-In Closet(s)
Heating Central, Electric, Fireplace(s)
Cooling Ceiling Fan(s), Central Air, Electric
Flooring Carpet, Combination, Laminate, Tile
Fireplaces Number 2
Fireplaces Type Freestanding, Living Room, Masonry, Outside, Wood Burning
Appliance Dishwasher, Disposal, Electric Cooktop, Microwave, Water Softener
Heat Source Central, Electric, Fireplace(s)
Laundry Electric Dryer Hookup, Utility Room, Full Size W/D Area
Exterior
Exterior Feature Awning(s), Covered Patio/Porch, Rain Gutters, Lighting
Garage Spaces 2.0
Fence Brick, Wood
Pool Cabana, Fenced, Gunite, Heated, In Ground, Outdoor Pool, Private, Salt Water, Other
Utilities Available Cable Available, City Sewer, City Water, Concrete, Curbs, Electricity Connected, Sidewalk, Underground Utilities
Roof Type Asphalt
Parking Type 2-Car Single Doors
Garage Yes
Private Pool 1
Building
Lot Description Tank/ Pond
Story Two
Foundation Slab
Structure Type Brick,Stone Veneer
Schools
Elementary Schools Njoshua
Middle Schools Loflin
High Schools Joshua
School District Joshua Isd
Others
Ownership See Tax
Financing FHA
Read Less

©2024 North Texas Real Estate Information Systems.
Bought with Jonathan Cook • Keller Williams Lonestar DFW
GET MORE INFORMATION




