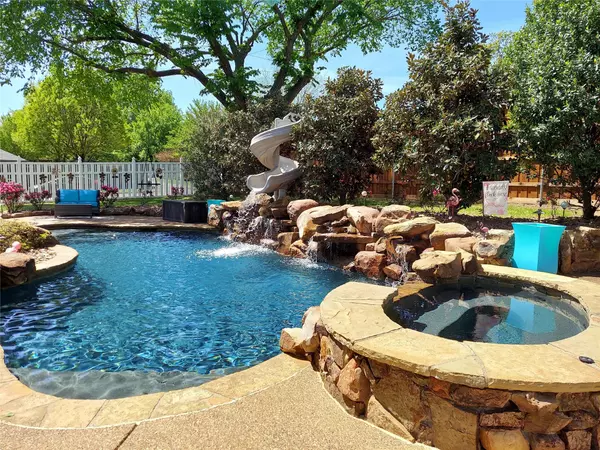For more information regarding the value of a property, please contact us for a free consultation.
2614 Vistaview Drive Corinth, TX 76210
Want to know what your home might be worth? Contact us for a FREE valuation!

Our team is ready to help you sell your home for the highest possible price ASAP
Key Details
Property Type Single Family Home
Sub Type Single Family Residence
Listing Status Sold
Purchase Type For Sale
Square Footage 3,258 sqft
Price per Sqft $150
Subdivision Fairview Meadows
MLS Listing ID 20296241
Sold Date 05/25/23
Style Traditional
Bedrooms 4
Full Baths 2
Half Baths 1
HOA Y/N None
Year Built 1994
Annual Tax Amount $7,019
Lot Size 9,117 Sqft
Acres 0.2093
Lot Dimensions 76' X 103' X 87' X 107'
Property Description
Beautifully maintained Two Story Home with a backyard oasis situated on an oversized corner lot. Perfect home to entertain guests year round with a $100K custom crystal clear Gunite heated pool & spa. A 4X40 rock waterfall adorns the pool with the calm & relaxing sound of running water. The pebble stone decking surrounds the pool complimented by beautifully landscaped rose bushes, azaleas & magnolias leading to the elevated outdoor grilling area. Automated indoor control panel for easy pool operation. Open floor plan. Updated kitchen with Italian Lapidus granite counters & backsplash including stainless steel appliances, gas range & poplar cabinetry. Large walk in pantry. Wonderful game room seperates the bedrooms upstairs. Primary bedroom with garden tub & separate shower featuring an oversized closet you can get lost in. Generous sized bedrooms all with their own walk in closets. Energy efficient double pane windows. Private fenced backyard. See it today!
Location
State TX
County Denton
Direction S. Stemmons FWY. West on Meadowview DR. North on Vistaview DR. Home will be the first home on the left hand side after you pass Balladeer. GPS works great every time.
Rooms
Dining Room 2
Interior
Interior Features Built-in Features, Cable TV Available, Eat-in Kitchen, Granite Counters, High Speed Internet Available, Open Floorplan, Pantry, Walk-In Closet(s)
Heating Central, Natural Gas
Cooling Ceiling Fan(s), Central Air, Electric, Other
Flooring Carpet, Ceramic Tile
Fireplaces Number 1
Fireplaces Type Dining Room, Double Sided, Family Room, Gas
Equipment Negotiable, Other
Appliance Dishwasher, Disposal, Gas Range, Gas Water Heater, Microwave
Heat Source Central, Natural Gas
Laundry Utility Room
Exterior
Exterior Feature Garden(s), Lighting, Private Yard
Garage Spaces 2.0
Fence Back Yard, Fenced, Gate, High Fence, Wood
Pool Gunite, Heated, In Ground, Outdoor Pool, Pool/Spa Combo, Private, Pump, Water Feature, Waterfall
Utilities Available City Sewer, City Water, Natural Gas Available
Roof Type Composition,Shingle
Garage Yes
Private Pool 1
Building
Lot Description Corner Lot, Lrg. Backyard Grass
Story Two
Foundation Slab
Structure Type Brick,Vinyl Siding,Wood
Schools
Elementary Schools Corinth
Middle Schools Lake Dallas
High Schools Lake Dallas
School District Lake Dallas Isd
Others
Restrictions No Divide
Ownership Joy Heitman, Jeremy S. Heitman
Acceptable Financing Cash, Conventional, FHA, Texas Vet, VA Loan
Listing Terms Cash, Conventional, FHA, Texas Vet, VA Loan
Financing Conventional
Read Less

©2024 North Texas Real Estate Information Systems.
Bought with Maria Dryden • Allie Beth Allman & Assoc.
GET MORE INFORMATION




