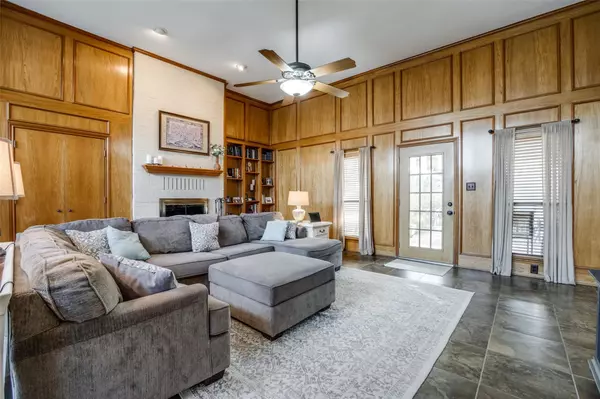For more information regarding the value of a property, please contact us for a free consultation.
3708 Red Oak Drive Corinth, TX 76208
Want to know what your home might be worth? Contact us for a FREE valuation!

Our team is ready to help you sell your home for the highest possible price ASAP
Key Details
Property Type Single Family Home
Sub Type Single Family Residence
Listing Status Sold
Purchase Type For Sale
Square Footage 2,556 sqft
Price per Sqft $244
Subdivision Corinth Farms 2
MLS Listing ID 20274556
Sold Date 04/24/23
Style Ranch,Traditional
Bedrooms 4
Full Baths 3
HOA Y/N None
Year Built 1983
Annual Tax Amount $8,593
Lot Size 1.185 Acres
Acres 1.185
Property Description
Unique Custom Built 4 Bedroom,3 Bath Home set on 1.18 acres.Highlights:Formal Door-lighted Entry onto Tile Floors opens
to Light and Bright 1-Level Plan.Huge Living Room with High Ceiling,Natural Wood Paneling,Built-in Shelving,Floor to Ceiling
Masonry Fireplace, and Wet Bar. Formal Dining Room will Accommodate a Large Table and Hutch.Cook's Kitchen with Lots Of
Cabinets and Granite Counters and Large Casual Dining Area.Luxury Master Suite with Ensuite Bath and Walk-in Closets. Two
Master Suites (one is currently used as a 2nd living area).Two Additional Large Bedrooms. Huge Patio and Fenced Backyard.Built-in Pool-Spa with Pebble Tech.Outdoor Portico-Living Area with Built-in Kitchen-BBQ and Sitting Area. Located just Minutes from Freeway, Shopping, and Three Community Parks.
Location
State TX
County Denton
Direction From S Stemmons Freeway go East on Dobbs Rd, then left on Quail run Dr, then turn left on Red Oak Dr and follow to home on the left .
Rooms
Dining Room 2
Interior
Interior Features Built-in Features, Cable TV Available, Cathedral Ceiling(s), Chandelier, Double Vanity, Eat-in Kitchen, Granite Counters, High Speed Internet Available, Natural Woodwork, Open Floorplan, Paneling, Vaulted Ceiling(s), Wainscoting, Walk-In Closet(s), Wet Bar
Heating Central, Natural Gas
Cooling Central Air, Electric
Flooring Carpet, Ceramic Tile
Fireplaces Number 1
Fireplaces Type Brick, Gas Starter, Living Room, Raised Hearth, Wood Burning
Appliance Dishwasher, Disposal, Electric Cooktop, Electric Oven, Double Oven, Plumbed For Gas in Kitchen, Refrigerator, Vented Exhaust Fan
Heat Source Central, Natural Gas
Laundry Electric Dryer Hookup, Gas Dryer Hookup, Full Size W/D Area, On Site
Exterior
Exterior Feature Barbecue, Built-in Barbecue, Garden(s), Rain Gutters, Lighting, Outdoor Grill, Outdoor Kitchen, Outdoor Living Center, Private Yard
Garage Spaces 2.0
Fence Back Yard, Wood
Pool Gunite, Heated, In Ground, Outdoor Pool, Pool/Spa Combo, Private, Other
Utilities Available All Weather Road, City Sewer, City Water, Concrete, Electricity Connected, Individual Gas Meter, Individual Water Meter, Underground Utilities
Roof Type Composition
Parking Type 2-Car Double Doors, Additional Parking, Driveway, Garage, Garage Door Opener, Garage Faces Side, Kitchen Level, Lighted, Off Street, Paved, Private
Garage Yes
Private Pool 1
Building
Lot Description Acreage, Landscaped, Level, Lrg. Backyard Grass, Rolling Slope, Sprinkler System
Story One
Foundation Slab
Structure Type Brick,Wood
Schools
Elementary Schools Shady Shores
Middle Schools Lake Dallas
High Schools Lake Dallas
School District Lake Dallas Isd
Others
Ownership Doug and Anne Shay
Acceptable Financing Cash, Conventional, FHA, VA Loan
Listing Terms Cash, Conventional, FHA, VA Loan
Financing VA
Special Listing Condition Aerial Photo
Read Less

©2024 North Texas Real Estate Information Systems.
Bought with Steven Andognini • eXp Realty LLC
GET MORE INFORMATION




