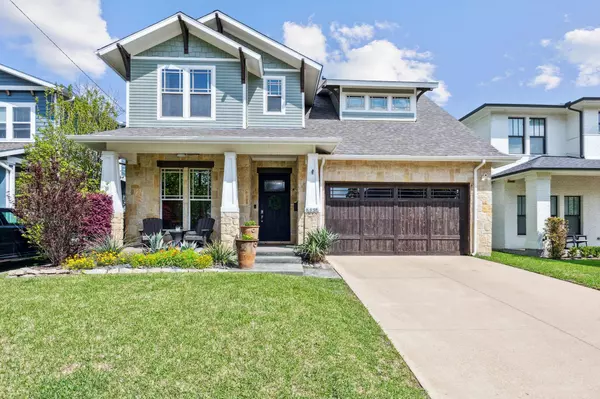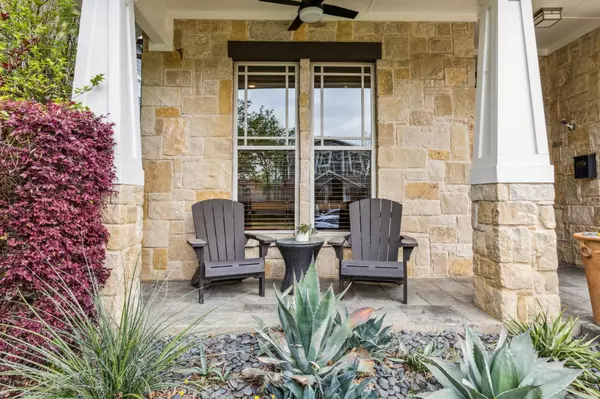For more information regarding the value of a property, please contact us for a free consultation.
5335 Willis Avenue Dallas, TX 75206
Want to know what your home might be worth? Contact us for a FREE valuation!

Our team is ready to help you sell your home for the highest possible price ASAP
Key Details
Property Type Single Family Home
Sub Type Single Family Residence
Listing Status Sold
Purchase Type For Sale
Square Footage 3,124 sqft
Price per Sqft $379
Subdivision Vickery Place
MLS Listing ID 20287891
Sold Date 04/27/23
Style Craftsman
Bedrooms 4
Full Baths 2
Half Baths 1
HOA Y/N None
Year Built 2005
Lot Size 7,797 Sqft
Acres 0.179
Lot Dimensions 50x156
Property Description
Charming Craftsman style home located on a great block in the popular Vickery Place neighborhood. Open floor plan with high ceilings, hardwood floors & large windows for an abundance of natural light. First level includes study or office, formal dining room, & updated kitchen with granite counters, stainless appliances, & plenty of cabinet space for storage. A welcoming family room and a 2nd dining area overlook a spacious entertaining backyard with covered patio, new pool with Nature2 Fusion system & built-in fire pit. Second level includes primary suite with private balcony, walk-in closet, & bath with soaking tub and separate shower. Three additional bedrooms share a Jack and Jill bath in the Hollywood style with two separate sink areas. One of the secondary bedrooms is very spacious & currently is used as media room with large screen & ceiling-mounted projector that will remain with home. Other features include laundry room, 2-car garage, & mud room with dog-washing station.
Location
State TX
County Dallas
Direction Go north on central, turn right on Willis, house is on the north side of the street.
Rooms
Dining Room 1
Interior
Interior Features Dry Bar, Granite Counters, Natural Woodwork, Sound System Wiring, Walk-In Closet(s)
Heating Central, Electric
Cooling Central Air, Electric
Flooring Carpet, Tile, Wood
Fireplaces Number 1
Fireplaces Type Gas
Appliance Built-in Refrigerator, Dishwasher, Disposal
Heat Source Central, Electric
Laundry Electric Dryer Hookup
Exterior
Exterior Feature Balcony, Covered Patio/Porch, Fire Pit
Garage Spaces 2.0
Fence Wood
Pool In Ground
Utilities Available City Sewer, City Water
Roof Type Composition,Shingle
Parking Type 2-Car Single Doors, Garage Faces Front
Garage Yes
Private Pool 1
Building
Story Two
Foundation Slab
Structure Type Frame
Schools
Elementary Schools Geneva Heights
Middle Schools Long
High Schools Woodrow Wilson
School District Dallas Isd
Others
Ownership See Agent
Acceptable Financing Cash, Conventional
Listing Terms Cash, Conventional
Financing Cash
Read Less

©2024 North Texas Real Estate Information Systems.
Bought with Ashley Mooney Wesson • Compass RE Texas, LLC.
GET MORE INFORMATION




