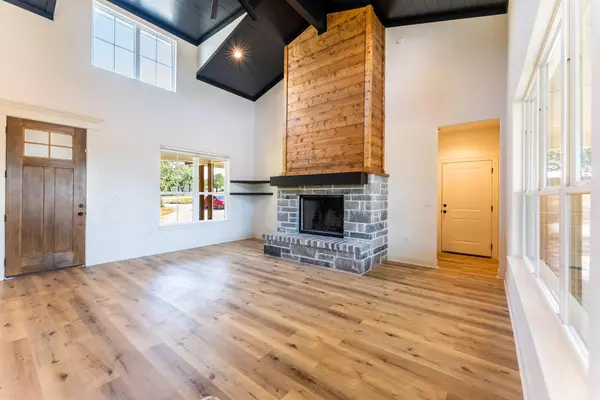For more information regarding the value of a property, please contact us for a free consultation.
1042 Riverwood Trail Cleburne, TX 76033
Want to know what your home might be worth? Contact us for a FREE valuation!

Our team is ready to help you sell your home for the highest possible price ASAP
Key Details
Property Type Single Family Home
Sub Type Single Family Residence
Listing Status Sold
Purchase Type For Sale
Square Footage 2,774 sqft
Price per Sqft $205
Subdivision Riverwood Estates
MLS Listing ID 20178671
Sold Date 03/31/23
Style Modern Farmhouse
Bedrooms 4
Full Baths 3
HOA Fees $40/mo
HOA Y/N Mandatory
Year Built 2020
Annual Tax Amount $4,449
Lot Size 1.040 Acres
Acres 1.04
Property Description
Country living 45 min from Fort Worth. Modern farmhouse in Glen Rose ISD 20 minutes from the Chisholm Trail. Seller is offering $1,500 toward buyer's closing costs. It has a black shiplap, 17-foot vaulted ceiling in the open concept living room and kitchen which has custom built shaker style cabinets and exposed reclaimed brick backsplash. The primary suite features a free-standing bathtub and dual shower heads. A small office or nursery is right down the hall. Black framed windows add a ton of natural light. Mature post oak trees are in the front and back yards. Back porch has a breeze and a stunning view of the ranch behind. Additional features: spray foam insulation, tankless water heater, sprinkler system, oversized bonus room, gas cooktop, 2 AC units, and more.
Location
State TX
County Somervell
Direction When driving down HWY 67 from Glen Rose, turn left on CR 199. After about one mile turn right onto Riverwood Trail.
Rooms
Dining Room 1
Interior
Interior Features Double Vanity, Eat-in Kitchen, Granite Counters, Kitchen Island, Vaulted Ceiling(s), Walk-In Closet(s)
Heating Central, Fireplace(s)
Cooling Ceiling Fan(s), Central Air
Flooring Carpet, Vinyl
Fireplaces Number 1
Fireplaces Type Living Room, Masonry, Stone, Wood Burning
Appliance Dishwasher, Disposal, Electric Oven, Gas Cooktop, Convection Oven, Plumbed For Gas in Kitchen, Tankless Water Heater
Heat Source Central, Fireplace(s)
Exterior
Carport Spaces 2
Utilities Available Septic, Well
Roof Type Asphalt,Shingle
Parking Type Carport
Garage No
Building
Story Two
Foundation Slab
Structure Type Board & Batten Siding,Brick,Rock/Stone
Schools
Elementary Schools Glen Rose
High Schools Glen Rose
School District Glen Rose Isd
Others
Restrictions No Mobile Home
Ownership of record
Acceptable Financing Cash, Conventional, FHA, VA Loan
Listing Terms Cash, Conventional, FHA, VA Loan
Financing VA
Read Less

©2024 North Texas Real Estate Information Systems.
Bought with Wendy Howard • Keller Williams Brazos West
GET MORE INFORMATION




