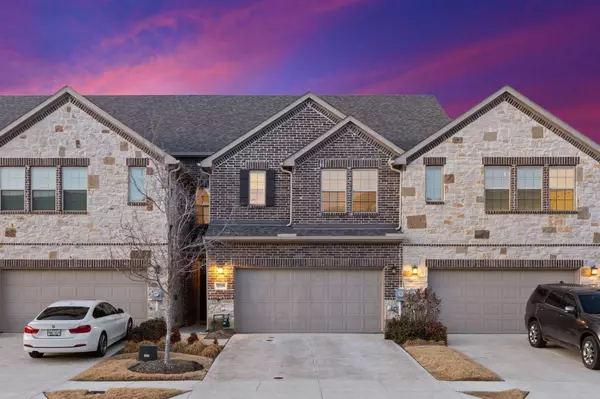For more information regarding the value of a property, please contact us for a free consultation.
5539 Yellowstone Road The Colony, TX 75056
Want to know what your home might be worth? Contact us for a FREE valuation!

Our team is ready to help you sell your home for the highest possible price ASAP
Key Details
Property Type Townhouse
Sub Type Townhouse
Listing Status Sold
Purchase Type For Sale
Square Footage 2,250 sqft
Price per Sqft $226
Subdivision Village At The Point
MLS Listing ID 20251666
Sold Date 03/31/23
Bedrooms 3
Full Baths 2
Half Baths 1
HOA Fees $252/mo
HOA Y/N Mandatory
Year Built 2019
Annual Tax Amount $9,861
Lot Size 2,613 Sqft
Acres 0.06
Property Description
Stunning low-maintenance and energy-efficient town home located in sought after The Colony, TX! Unbeatable location, just minutes from Shops of Legacy, Stonebriar Mall and literally around the corner from The Grandscape for great shopping, dining and kicking back. The first floor is an open concept plan with the living area and kitchen open to the dining and family room. Kitchen has a large island with granite countertops and gas cooktop. Gorgeous wood flooring throughout the first floor and will lead you out to the covered patio and privately fenced yard in the back. Upstairs you'll find your oversized master bedroom with a sitting area, large walk-in closet and full bath. The other two bedrooms and full bath are also located upstairs with an extra sitting area. Home is located just north of Highway 121 and minutes from the Dallas North Tollway and I-35N.
Location
State TX
County Denton
Direction Please use GPS - From 121, Exit S Colony Blvd., Left on Yellowstone Rd.
Rooms
Dining Room 1
Interior
Interior Features Cable TV Available, Eat-in Kitchen, Granite Counters, Kitchen Island, Open Floorplan, Pantry, Walk-In Closet(s), Other
Heating Central, Natural Gas
Cooling Central Air, Electric
Flooring Carpet, Hardwood, Tile
Appliance Dishwasher, Disposal, Electric Oven, Gas Cooktop, Microwave
Heat Source Central, Natural Gas
Exterior
Exterior Feature Covered Patio/Porch
Garage Spaces 2.0
Fence Wood
Utilities Available All Weather Road, City Sewer, City Water, Individual Gas Meter, Individual Water Meter, Sidewalk
Roof Type Composition
Garage Yes
Building
Story Two
Foundation Slab
Structure Type Brick
Schools
Elementary Schools Stewarts Creek
School District Lewisville Isd
Others
Ownership See Tax
Financing Conventional
Read Less

©2024 North Texas Real Estate Information Systems.
Bought with Joe Richards • Impact Realty



