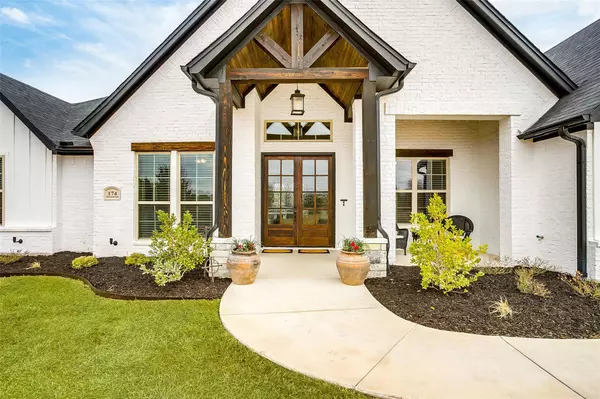For more information regarding the value of a property, please contact us for a free consultation.
174 Bittersweet Trail Weatherford, TX 76088
Want to know what your home might be worth? Contact us for a FREE valuation!

Our team is ready to help you sell your home for the highest possible price ASAP
Key Details
Property Type Single Family Home
Sub Type Single Family Residence
Listing Status Sold
Purchase Type For Sale
Square Footage 2,699 sqft
Price per Sqft $250
Subdivision Hidden Spgs Ranch Pc
MLS Listing ID 20243332
Sold Date 03/07/23
Style Modern Farmhouse
Bedrooms 4
Full Baths 2
Half Baths 1
HOA Fees $41/ann
HOA Y/N Mandatory
Year Built 2021
Annual Tax Amount $9,154
Lot Size 2.001 Acres
Acres 2.001
Property Description
Masterfully designed and exceptionally built private sanctuary situated in the gated community of Hidden Springs in Peaster ISD. This spectacular custom home sits on 2 hilltop acres with scattered trees. Incredible features throughout with stunning vaulted, beamed ceilings. Walls of windows across the back of the home let the gracefulness of nature in. Remarkable chef's kitchen with expansive island. Spacious living area perfect for relaxation or entertaining. Impressive master suite with dramatic ceilings and a sumptuous en-suite with soaking tub and walk-through shower. Private home office. 3 guest rooms. Enjoy the great outdoors & abundant wildlife that frequent the property while nestled in front of the outdoor fireplace. Pipe and no-climb fenced backyard. Experience country living with the convenience of proximity to downtown Weatherford. Horses welcome.
Location
State TX
County Parker
Community Gated
Direction From Weatherford, North on 51. Left on 920 to Bittersweet. Property is on the right.
Rooms
Dining Room 1
Interior
Interior Features Built-in Features, Decorative Lighting, Double Vanity, Kitchen Island, Open Floorplan, Vaulted Ceiling(s)
Heating Central
Cooling Ceiling Fan(s), Central Air, Electric
Flooring Carpet, Ceramic Tile
Fireplaces Number 2
Fireplaces Type Living Room, Outside, Wood Burning
Appliance Dishwasher, Disposal
Heat Source Central
Laundry Electric Dryer Hookup, Utility Room, Full Size W/D Area, Washer Hookup, On Site
Exterior
Exterior Feature Covered Patio/Porch, Rain Gutters
Garage Spaces 3.0
Fence Pipe, Wire
Community Features Gated
Utilities Available Aerobic Septic
Roof Type Composition
Parking Type Garage, Garage Door Opener, Garage Faces Side
Garage Yes
Building
Lot Description Few Trees, Hilly, Landscaped, Lrg. Backyard Grass, Cedar, Oak, Sloped, Sprinkler System, Subdivision, Varied
Story One
Foundation Slab
Structure Type Brick
Schools
Elementary Schools Peaster
School District Peaster Isd
Others
Restrictions Animals,Building,Deed
Ownership Bagley
Acceptable Financing Cash, Conventional
Listing Terms Cash, Conventional
Financing Cash
Read Less

©2024 North Texas Real Estate Information Systems.
Bought with Leanna Stafford, TRLP • ROXIE DAVIDSON REAL ESTATE
GET MORE INFORMATION




