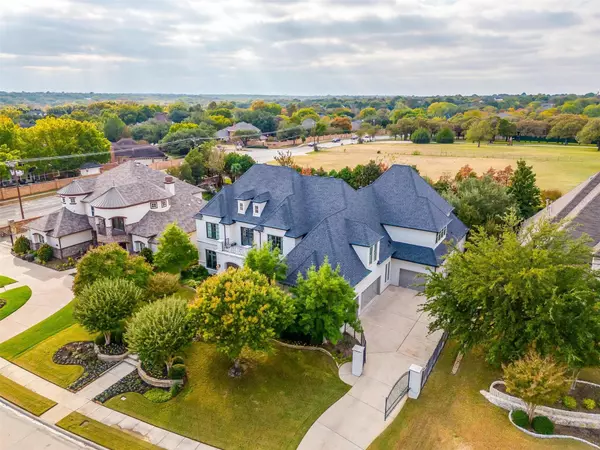For more information regarding the value of a property, please contact us for a free consultation.
5004 Auburndale Avenue Colleyville, TX 76034
Want to know what your home might be worth? Contact us for a FREE valuation!

Our team is ready to help you sell your home for the highest possible price ASAP
Key Details
Property Type Single Family Home
Sub Type Single Family Residence
Listing Status Sold
Purchase Type For Sale
Square Footage 6,263 sqft
Price per Sqft $261
Subdivision Heritage Glen Add
MLS Listing ID 20191037
Sold Date 03/01/23
Bedrooms 5
Full Baths 5
Half Baths 2
HOA Fees $91/ann
HOA Y/N Mandatory
Year Built 2002
Annual Tax Amount $20,946
Lot Size 0.448 Acres
Acres 0.448
Property Description
Rare opportunity in Colleyville to own a luxury French Chateau inspired home! This property has high-end detailed finishes, rich and warm color selections and carries a traditional elegance throughout. You are welcomed by a grand entrance with french doors leading to an executive office and library. Just past the spiral staircase you are invited into the bright formal living with hardwood flooring, a gas fireplace and 21 foot ceilings. Take a walk through the arched bricked wine cellar before entering into the kitchen, casual living and dining room. This layout provides comfortable living space having the double island overlooking the family room with windows lining the view to the back patio. The owner's suite is downstairs on the West wing of the home with dual vanities, closets, and a sitting area. All bedrooms have their own private ensuite bathrooms and closets. Enjoy all of the amenities such as the game room, theatre room, flex room and outdoor living area with pool and spa!
Location
State TX
County Tarrant
Community Curbs, Sidewalks
Direction Coming from Fort Worth, take 121 North and exit Glade Road. Take a left under the bridge and go straight until you get to the stoplight at Heritage Avenue. (Target will be on your left) Go straight through Heritage Avenue, right on Auburndale Avenue and property is the second house on the left.
Rooms
Dining Room 2
Interior
Interior Features Built-in Features, Built-in Wine Cooler, Cable TV Available, Chandelier, Decorative Lighting, Double Vanity, Dry Bar, Flat Screen Wiring, Granite Counters, High Speed Internet Available, Kitchen Island, Multiple Staircases, Natural Woodwork, Open Floorplan, Paneling, Pantry, Sound System Wiring, Vaulted Ceiling(s), Wainscoting, Walk-In Closet(s), Wet Bar
Heating Central
Cooling Central Air
Flooring Carpet, Ceramic Tile, Hardwood
Fireplaces Number 2
Fireplaces Type Family Room, Gas Logs, Gas Starter, Insert, Living Room, Stone
Equipment Home Theater, List Available
Appliance Built-in Gas Range, Built-in Refrigerator, Commercial Grade Range, Commercial Grade Vent, Dishwasher, Disposal, Gas Range, Microwave, Double Oven
Heat Source Central
Laundry Utility Room, Full Size W/D Area
Exterior
Exterior Feature Balcony, Covered Patio/Porch, Rain Gutters, Lighting, Outdoor Kitchen, Outdoor Living Center
Garage Spaces 4.0
Fence Wrought Iron
Pool Fenced, Heated, In Ground, Outdoor Pool, Pool/Spa Combo, Private, Pump, Water Feature
Community Features Curbs, Sidewalks
Utilities Available Asphalt, Cable Available, City Sewer, City Water, Concrete, Curbs, Individual Gas Meter, Individual Water Meter, Phone Available, Sidewalk, Underground Utilities
Roof Type Composition
Parking Type Additional Parking, Concrete, Direct Access, Driveway, Electric Gate, Garage, Garage Door Opener, Garage Faces Front, Garage Faces Side, Inside Entrance, Lighted, On Site, On Street, Oversized, Tandem
Garage Yes
Private Pool 1
Building
Lot Description Few Trees, Interior Lot, Landscaped, Level, Sprinkler System, Subdivision
Story Two
Foundation Slab
Structure Type Brick
Schools
Elementary Schools Heritage
School District Grapevine-Colleyville Isd
Others
Restrictions Deed
Ownership See Tax
Acceptable Financing Cash, Conventional
Listing Terms Cash, Conventional
Financing Conventional
Special Listing Condition Aerial Photo, Deed Restrictions
Read Less

©2024 North Texas Real Estate Information Systems.
Bought with Nanette Ecklund-Luker • Allie Beth Allman & Associates
GET MORE INFORMATION




