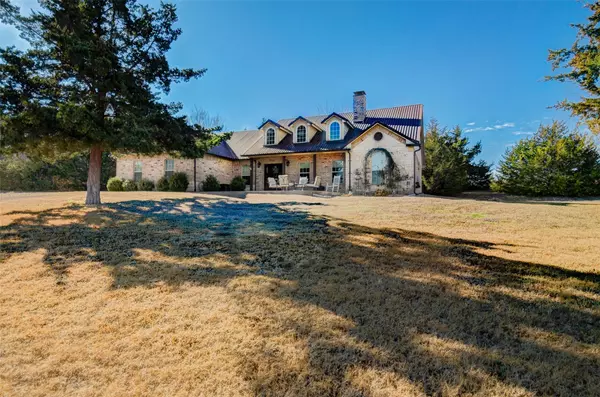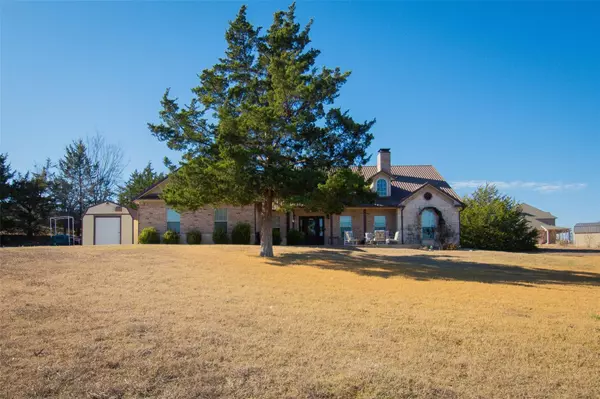For more information regarding the value of a property, please contact us for a free consultation.
183 Cates Road Van Alstyne, TX 75495
Want to know what your home might be worth? Contact us for a FREE valuation!

Our team is ready to help you sell your home for the highest possible price ASAP
Key Details
Property Type Single Family Home
Sub Type Single Family Residence
Listing Status Sold
Purchase Type For Sale
Square Footage 1,810 sqft
Price per Sqft $248
Subdivision Greenview Acres
MLS Listing ID 20235076
Sold Date 02/28/23
Style Traditional
Bedrooms 3
Full Baths 2
HOA Y/N None
Year Built 2005
Annual Tax Amount $7,179
Lot Size 1.370 Acres
Acres 1.37
Property Description
This MOVE IN ready property is a GEM. Beautiful updated home with an outdoor screened-in porch (with swinging daybed, TV and tons of privacy) located on a beautiful hilltop 1.37 acres WOW! VAISD! Located close to town, but NO city taxes and NO HOA. This home has 3 bedrooms, 2 full baths plus an office. Large laundry room. The kitchen is open to the living and dining areas. Granite counters with breakfast bar and stainless appliances. The spacious living room has a large brick fireplace, built in areas and tons of natural light. The primary bedroom has a Lg walk-in closet, updated master bath with barn door, gorgeous shower and dual vanities, One of the secondary bedrooms is being used as an exercise room, but it has a king sized murphy bed that will stay. The 3rd bedroom is being used as a craft room, has a nice sized closet and a murphy table for sewing or crafts. The private office has large built ins. The 300 Sq Ft storage building is a bonus! This is country living at its best!
Location
State TX
County Grayson
Direction From US 75 Take exit 51 east. Go east on FM 121 to Cates Rd. North on Cates Rd. Property on the west side of the road. SIY
Rooms
Dining Room 1
Interior
Interior Features Cable TV Available, Decorative Lighting, Double Vanity, Granite Counters, High Speed Internet Available, Kitchen Island
Heating Central, Fireplace(s)
Cooling Central Air
Flooring Laminate
Fireplaces Number 1
Fireplaces Type Brick, Wood Burning
Appliance Dishwasher, Disposal, Electric Cooktop, Electric Oven, Electric Water Heater, Microwave
Heat Source Central, Fireplace(s)
Laundry Electric Dryer Hookup, Utility Room, Full Size W/D Area, Washer Hookup
Exterior
Exterior Feature Covered Patio/Porch, Rain Gutters, Lighting, Outdoor Living Center, Storage
Garage Spaces 2.0
Fence Wire
Utilities Available Aerobic Septic, Asphalt, Cable Available, Co-op Electric, Co-op Water, Individual Water Meter, Outside City Limits, Rural Water District, Underground Utilities
Roof Type Metal
Parking Type 2-Car Single Doors, Concrete, Garage, Garage Door Opener, Garage Faces Side, Inside Entrance, Kitchen Level, Storage
Garage Yes
Building
Lot Description Acreage, Few Trees, Landscaped, Cedar, Oak, Sloped, Undivided
Story One
Foundation Slab
Structure Type Brick,Rock/Stone
Schools
Elementary Schools Bob And Lola Sanford
School District Van Alstyne Isd
Others
Restrictions No Known Restriction(s)
Ownership See CAD
Financing Conventional
Special Listing Condition Aerial Photo, Survey Available
Read Less

©2024 North Texas Real Estate Information Systems.
Bought with Victoria Byrd • RE/MAX Four Corners
GET MORE INFORMATION




