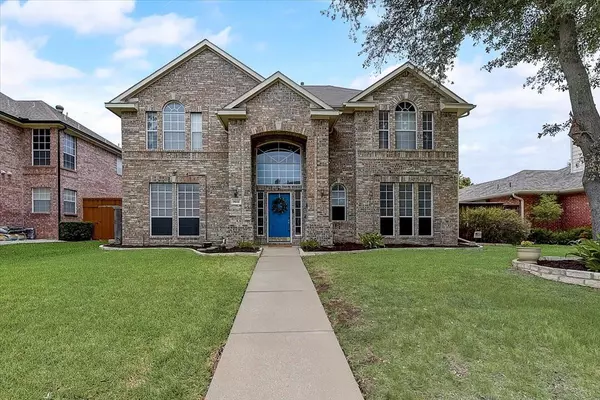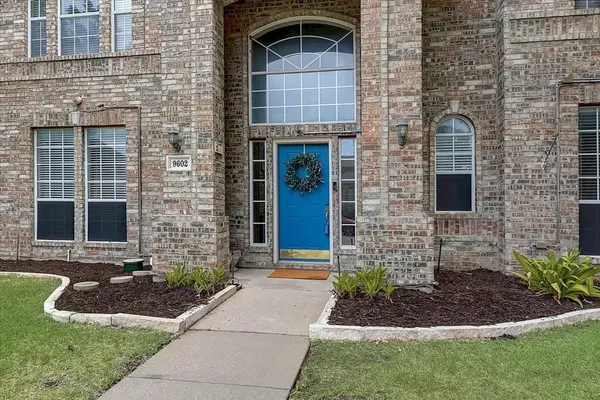For more information regarding the value of a property, please contact us for a free consultation.
9602 Enmore Lane Frisco, TX 75035
Want to know what your home might be worth? Contact us for a FREE valuation!

Our team is ready to help you sell your home for the highest possible price ASAP
Key Details
Property Type Single Family Home
Sub Type Single Family Residence
Listing Status Sold
Purchase Type For Sale
Square Footage 2,655 sqft
Price per Sqft $197
Subdivision Prestmont Ph 1
MLS Listing ID 20104397
Sold Date 02/10/23
Style Traditional
Bedrooms 4
Full Baths 3
HOA Fees $24/ann
HOA Y/N Mandatory
Year Built 1995
Annual Tax Amount $7,576
Lot Size 7,405 Sqft
Acres 0.17
Property Description
Beautiful two-story Prestmont home features a large open floor plan with soaring ceilings, and many front facing windows for beautiful natural lighting. This one-owner home has a sun room and large backyard with a sparkling pool. Left of tiled entryway is a large formal dining area or could be used for an office. To the right of entryway is formal living room. Large den has a beautiful brick fireplace with gas logs and is open to the Kitchen. Eat in kitchen with single basin sink and built in desk. Split bedrooms. Master has vaulted ceilings and a sitting area with ensuite bath, dual sinks, medicine cabinet, garden tub, and huge walk in closet with mirrored doors. . Board on Board fence with metal poles. Two car garage. Home is nestled within minutes of major highways, fabulous Frisco schools, great shopping and restaurants and everything Frisco has to offer.
Location
State TX
County Collin
Community Community Sprinkler, Curbs, Sidewalks
Direction From Dallas North Tollway, take exit 22B to merge onto Dallas North Tollway N, take exit onto Sam Rayburn Tollway N, keep right toward SH-289 Preston Rd, turn left onto Preston Frontage Rd, continue onto Preston Rd, turn right onto Prestmont Pl, turn left on Strattford Dr, turn right on Enmore Ln
Rooms
Dining Room 2
Interior
Interior Features Cable TV Available, Cathedral Ceiling(s), Chandelier, Decorative Lighting, Double Vanity, Eat-in Kitchen, Granite Counters, High Speed Internet Available, Kitchen Island, Open Floorplan, Pantry, Walk-In Closet(s)
Heating Central, Electric, Heat Pump, Natural Gas, Zoned
Cooling Ceiling Fan(s), Central Air, Electric, Roof Turbine(s), Wall Unit(s), Window Unit(s)
Flooring Carpet, Ceramic Tile, Laminate
Fireplaces Number 1
Fireplaces Type Family Room, Gas, Gas Logs, Gas Starter
Appliance Built-in Gas Range, Electric Oven, Gas Cooktop, Microwave, Plumbed For Gas in Kitchen, Vented Exhaust Fan, Water Softener
Heat Source Central, Electric, Heat Pump, Natural Gas, Zoned
Laundry Electric Dryer Hookup, Gas Dryer Hookup, Utility Room, Full Size W/D Area, Washer Hookup
Exterior
Exterior Feature Covered Patio/Porch, Gas Grill, Rain Gutters
Garage Spaces 2.0
Fence Fenced, Wood
Pool Gunite, In Ground, Outdoor Pool, Pool Sweep
Community Features Community Sprinkler, Curbs, Sidewalks
Utilities Available All Weather Road, Alley, City Sewer, City Water, Curbs, Electricity Connected, Individual Gas Meter, Individual Water Meter, Sidewalk, Underground Utilities
Roof Type Composition
Garage Yes
Private Pool 1
Building
Lot Description Few Trees, Interior Lot, Landscaped, Sprinkler System, Subdivision
Story Two
Foundation Slab
Structure Type Brick
Schools
School District Frisco Isd
Others
Acceptable Financing Cash, Conventional, FHA
Listing Terms Cash, Conventional, FHA
Financing Conventional
Special Listing Condition Aerial Photo
Read Less

©2025 North Texas Real Estate Information Systems.
Bought with Anuja Biyani • JPAR - Plano



