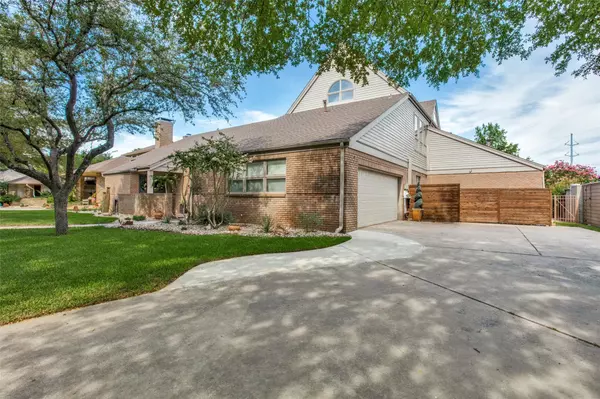For more information regarding the value of a property, please contact us for a free consultation.
1426 Hidden Oaks Circle Corinth, TX 76210
Want to know what your home might be worth? Contact us for a FREE valuation!

Our team is ready to help you sell your home for the highest possible price ASAP
Key Details
Property Type Single Family Home
Sub Type Single Family Residence
Listing Status Sold
Purchase Type For Sale
Square Footage 3,643 sqft
Price per Sqft $191
Subdivision Oakmont Estates 1
MLS Listing ID 20157697
Sold Date 02/07/23
Bedrooms 4
Full Baths 4
Half Baths 1
HOA Fees $22
HOA Y/N Mandatory
Year Built 1987
Annual Tax Amount $9,935
Lot Size 0.320 Acres
Acres 0.32
Property Description
Welcome home to this spectacular Pool Oasis on the Golf Course! Space abounds in this 4 bedroom, 4.5 bath home. All bedrooms have their own en suite bathroom. Nearly one third acre lot on the golf course, covered patios, pool and spa, huge master bedroom up with balcony overlooking the greens. Gourmet kitchen with prep sink and bar, large island cook top, Sub Zero refrigerator, oversize garage, triple zoned HVAC systems and sprinkler system. Plenty of space for the family and entertaining, inside and out. Picturesque views, with total privacy in the backyard! Some furniture is negotiable. See Transaction Desk for list. Come and make this house your home!
Location
State TX
County Denton
Direction West on State School Rd from I-35 to left on Hidden Oaks at Oakmont Estates Entrance.
Rooms
Dining Room 2
Interior
Interior Features Cedar Closet(s), Central Vacuum, Decorative Lighting, Eat-in Kitchen, Granite Counters, High Speed Internet Available, Kitchen Island, Walk-In Closet(s), Wet Bar
Heating Central, Fireplace(s), Zoned
Cooling Ceiling Fan(s), Central Air, Zoned
Flooring Carpet, Tile
Fireplaces Number 1
Fireplaces Type Decorative, Gas Logs, Wood Burning
Appliance Built-in Refrigerator, Dishwasher, Disposal, Electric Cooktop, Electric Oven, Double Oven, Tankless Water Heater
Heat Source Central, Fireplace(s), Zoned
Laundry Utility Room
Exterior
Exterior Feature Balcony, Covered Patio/Porch, Lighting
Garage Spaces 2.0
Fence Privacy, Wood
Pool Gunite, Heated, Pool Sweep, Pool/Spa Combo, Salt Water
Utilities Available City Sewer, City Water, Curbs
Roof Type Composition
Parking Type Oversized
Garage Yes
Private Pool 1
Building
Lot Description Interior Lot, Landscaped, On Golf Course, Sprinkler System, Subdivision
Story Two
Foundation Slab
Structure Type Brick
Schools
School District Denton Isd
Others
Ownership Withheld
Acceptable Financing Cash, Conventional, FHA, VA Loan
Listing Terms Cash, Conventional, FHA, VA Loan
Financing VA
Special Listing Condition Aerial Photo, Survey Available
Read Less

©2024 North Texas Real Estate Information Systems.
Bought with Clint Rose • Rose Group Realty LLC
GET MORE INFORMATION




