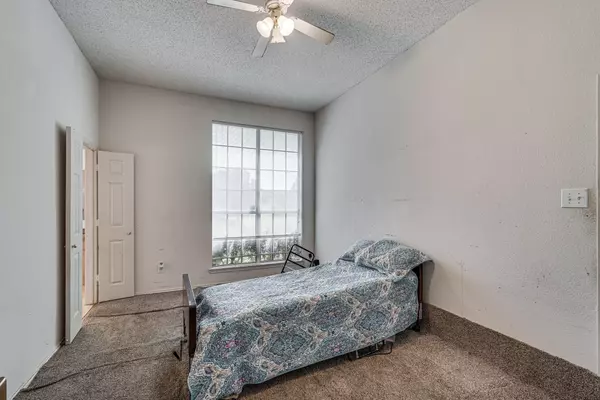For more information regarding the value of a property, please contact us for a free consultation.
1504 Manitoba Lane Glenn Heights, TX 75154
Want to know what your home might be worth? Contact us for a FREE valuation!

Our team is ready to help you sell your home for the highest possible price ASAP
Key Details
Property Type Single Family Home
Sub Type Single Family Residence
Listing Status Sold
Purchase Type For Sale
Square Footage 1,776 sqft
Price per Sqft $154
Subdivision Bear Creek Meadows 04
MLS Listing ID 20129024
Sold Date 09/27/22
Style Traditional
Bedrooms 4
Full Baths 2
HOA Y/N None
Year Built 1996
Annual Tax Amount $5,037
Lot Size 7,927 Sqft
Acres 0.182
Property Description
You don't want to miss this deal! This split floor plan features a warm, welcoming interior and comes equipped with solar screens and generous living spaces. Bonus features include a brand-new HVAC system, roof, and water heater. Other family-friendly features of the home include high ceilings and a brick fireplace. The oversized master suite is an oasis of peace and relaxation and provides a spacious bathroom, large walk-in closet, walk-in shower, jetted tub, and his-and-hers sinks. Enjoy recently installed engineered wood flooring in the living area. Enjoy a country atmosphere in the large backyard with a patio dining space. Avoid traffic snarls thanks to freeway ride-share options close by and easy access to great public schools. With a little TLC, you could turn this home into a masterpiece. Home is being sold AS-IS. Seller will make no repairs. Come see for yourself what this home has to offer. Call today!
Location
State TX
County Dallas
Community Jogging Path/Bike Path, Playground
Direction See GPS.
Rooms
Dining Room 1
Interior
Interior Features Cable TV Available, Double Vanity, Eat-in Kitchen, High Speed Internet Available, Open Floorplan, Walk-In Closet(s)
Heating Central, Electric, Fireplace(s)
Cooling Ceiling Fan(s), Central Air, Electric
Flooring Carpet, Luxury Vinyl Plank, Vinyl
Fireplaces Number 1
Fireplaces Type Wood Burning
Appliance Dishwasher, Disposal, Electric Oven, Electric Range, Electric Water Heater, Plumbed for Ice Maker
Heat Source Central, Electric, Fireplace(s)
Laundry Utility Room, Full Size W/D Area
Exterior
Garage Spaces 2.0
Fence Back Yard, Fenced
Community Features Jogging Path/Bike Path, Playground
Utilities Available City Sewer, City Water, Concrete, Electricity Available, Private Water
Roof Type Composition
Parking Type 2-Car Double Doors, Garage Door Opener, Garage Faces Front
Garage Yes
Building
Story One
Foundation Slab
Structure Type Brick
Schools
School District Desoto Isd
Others
Ownership Donlow
Acceptable Financing Cash, Conventional, FHA, VA Loan
Listing Terms Cash, Conventional, FHA, VA Loan
Financing Conventional
Read Less

©2024 North Texas Real Estate Information Systems.
Bought with Blanca Contreras • Value Properties
GET MORE INFORMATION




