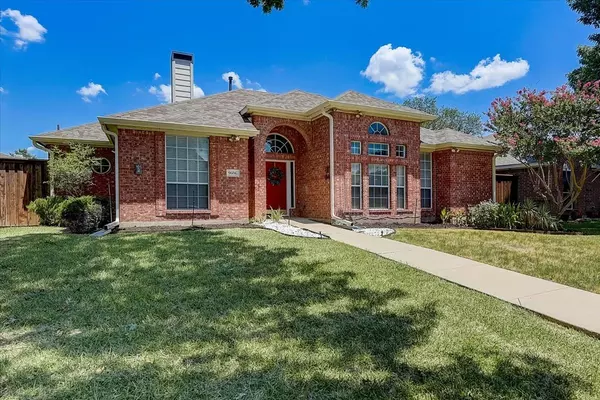For more information regarding the value of a property, please contact us for a free consultation.
9606 Enmore Lane Frisco, TX 75035
Want to know what your home might be worth? Contact us for a FREE valuation!

Our team is ready to help you sell your home for the highest possible price ASAP
Key Details
Property Type Single Family Home
Sub Type Single Family Residence
Listing Status Sold
Purchase Type For Sale
Square Footage 1,733 sqft
Price per Sqft $259
Subdivision Prestmont Ph 1
MLS Listing ID 20109571
Sold Date 08/15/22
Style Traditional
Bedrooms 3
Full Baths 2
HOA Fees $23/ann
HOA Y/N Mandatory
Year Built 1995
Annual Tax Amount $5,963
Lot Size 6,969 Sqft
Acres 0.16
Property Description
Beautiful one-story Prestmont home features a large open floor plan with soaring ceilings, and many front facing windows for beautiful natural lighting. This one-owner home has a climate-controlled sun room and large backyard with St. Augustine grass. Left of tiled entryway is a large office or formal living. To the right of entryway is formal dining room. Large den has built in shelving, dental crown moulding, and is open to the Kitchen. Fireplace in den has marble surround and gas logs. Eat in kitchen with large skylight, double pantry, and wainscoting. Split bedrooms. All bedrooms have ceiling fans. Master has vaulted ceilings and a sitting area with ensuite bath, dual sinks, new sink fixtures, medicine cabinet, jetted garden tub, and head knockers in toilet area. Board on Board fence with metal poles. Two car garage with built-in shelving. Home is nestled within minutes of major highways, fabulous Frisco schools, great shopping and restaurants and everything Frisco has to offer.
Location
State TX
County Collin
Direction From Dallas North Tollway, take exit 22B to merge onto Dallas North Tollway N, take exit onto Sam Rayburn Tollway N, keep right toward SH-289 Preston Rd, turn left onto Preston Frontage Rd, continue onto Preston Rd, turn right onto Prestmont Pl, turn left on Strattford Dr, turn right on Enmore Ln
Rooms
Dining Room 2
Interior
Interior Features Cable TV Available, Decorative Lighting, Eat-in Kitchen, High Speed Internet Available, Open Floorplan, Pantry, Vaulted Ceiling(s), Walk-In Closet(s)
Heating Central, Electric
Cooling Central Air, Electric, Gas, Wall/Window Unit(s)
Flooring Carpet, Ceramic Tile, Wood
Fireplaces Number 1
Fireplaces Type Den, Gas, Gas Logs, Gas Starter
Appliance Dishwasher, Disposal, Electric Oven, Gas Cooktop, Microwave, Plumbed For Gas in Kitchen
Heat Source Central, Electric
Laundry Electric Dryer Hookup, Utility Room, Full Size W/D Area
Exterior
Garage Spaces 2.0
Fence Fenced, Wood
Pool Pool Sweep
Utilities Available City Sewer, City Water, Curbs, Individual Gas Meter, Individual Water Meter, Sidewalk, Underground Utilities
Roof Type Composition
Garage Yes
Building
Lot Description Few Trees, Interior Lot, Landscaped, Sprinkler System, Subdivision
Story One
Foundation Slab
Structure Type Brick
Schools
School District Frisco Isd
Others
Ownership see agent
Acceptable Financing Cash, Conventional, FHA, VA Loan
Listing Terms Cash, Conventional, FHA, VA Loan
Financing Conventional
Special Listing Condition Aerial Photo
Read Less

©2025 North Texas Real Estate Information Systems.
Bought with Mina Vatankhah • United Real Estate



