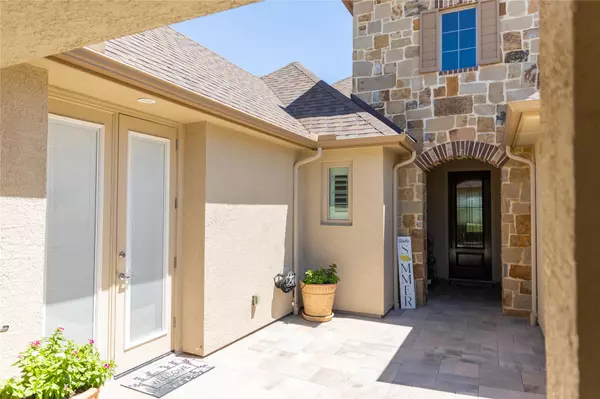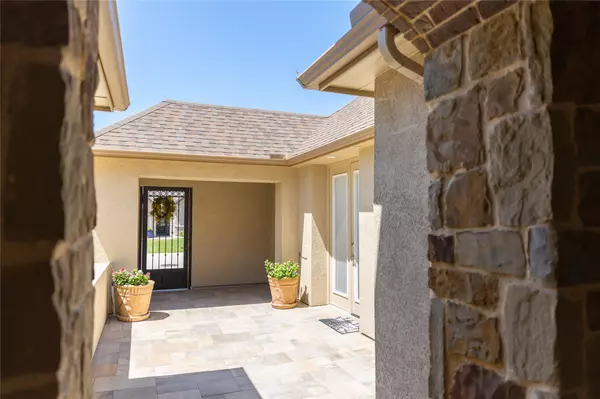For more information regarding the value of a property, please contact us for a free consultation.
9813 Ironwood Drive Denton, TX 76207
Want to know what your home might be worth? Contact us for a FREE valuation!

Our team is ready to help you sell your home for the highest possible price ASAP
Key Details
Property Type Single Family Home
Sub Type Single Family Residence
Listing Status Sold
Purchase Type For Sale
Square Footage 2,934 sqft
Price per Sqft $289
Subdivision Robson Ranch Unit 2
MLS Listing ID 20112532
Sold Date 09/12/22
Style Traditional
Bedrooms 3
Full Baths 3
Half Baths 1
HOA Fees $144
HOA Y/N Mandatory
Year Built 2019
Annual Tax Amount $11,020
Lot Size 10,149 Sqft
Acres 0.233
Property Description
Make this beautiful 2019 Aubrey plan with casita your new home! It has 3 bedrooms, 3 full baths, 1 half bath, with 2934 sq ft, and an awesome outdoor living space great for entertaining which looks out onto a greenbelt. Patio has pavers, landscape lighting and electric screens. Relax in the Master suite with its over-sized shower. Guests will love the casita that gives them privacy and luxury with their own entry from a beautiful courtyard. House also has a built-in wine rack, upgraded cabinets and light fixtures, and sink in the laundry room and garage. Garage also has a sink, epoxy floors, and attic lift.
Location
State TX
County Denton
Community Club House, Community Pool, Fitness Center, Gated, Golf, Greenbelt, Guarded Entrance, Restaurant, Sauna, Sidewalks, Spa, Tennis Court(S)
Direction Off I35W exit 79 and go west. Turn right on Ed Robson Blvd, right on Grandview, right on Pinewood, right on Orangewood, and right on Ironwood.
Rooms
Dining Room 1
Interior
Interior Features Cable TV Available, Decorative Lighting, Dry Bar, Flat Screen Wiring, High Speed Internet Available, Kitchen Island, Pantry
Heating Central, Natural Gas
Cooling Ceiling Fan(s), Central Air, Electric
Flooring Carpet, Tile
Fireplaces Number 1
Fireplaces Type Gas Logs, Stone
Appliance Dishwasher, Disposal, Electric Oven, Gas Range, Microwave, Vented Exhaust Fan
Heat Source Central, Natural Gas
Laundry Electric Dryer Hookup, Utility Room, Full Size W/D Area, Washer Hookup
Exterior
Exterior Feature Attached Grill, Covered Patio/Porch, Rain Gutters, Outdoor Kitchen, Outdoor Living Center
Garage Spaces 3.0
Fence Wrought Iron
Community Features Club House, Community Pool, Fitness Center, Gated, Golf, Greenbelt, Guarded Entrance, Restaurant, Sauna, Sidewalks, Spa, Tennis Court(s)
Utilities Available Cable Available, City Sewer, City Water, Concrete, Curbs, Underground Utilities
Roof Type Composition
Garage Yes
Building
Lot Description Few Trees, Greenbelt, Landscaped, Sprinkler System
Story One
Foundation Slab
Structure Type Rock/Stone,Stucco
Schools
School District Denton Isd
Others
Ownership tax record
Acceptable Financing Cash, Conventional, FHA, VA Loan
Listing Terms Cash, Conventional, FHA, VA Loan
Financing Conventional
Special Listing Condition Age-Restricted
Read Less

©2024 North Texas Real Estate Information Systems.
Bought with Gina Wilson • Ebby Halliday, REALTORS
GET MORE INFORMATION




