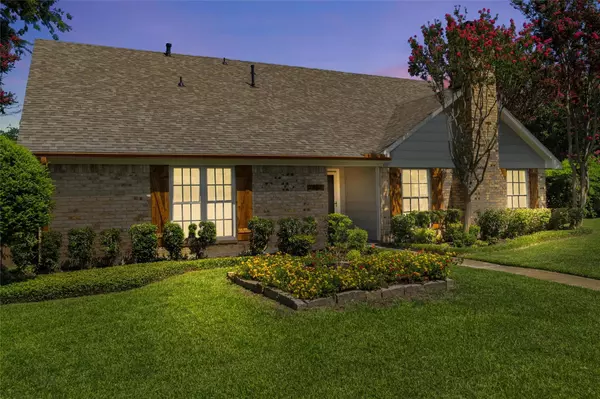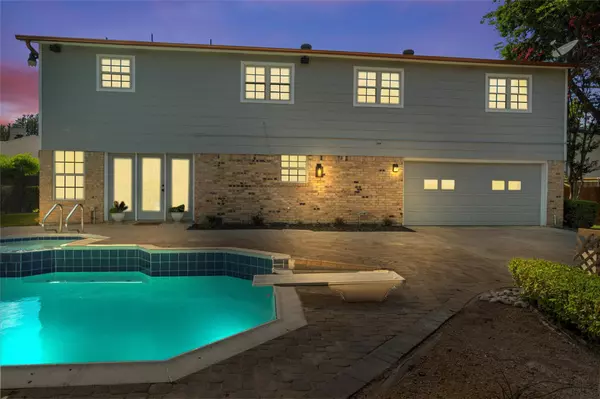For more information regarding the value of a property, please contact us for a free consultation.
1802 Longmont Place Richardson, TX 75081
Want to know what your home might be worth? Contact us for a FREE valuation!

Our team is ready to help you sell your home for the highest possible price ASAP
Key Details
Property Type Single Family Home
Sub Type Single Family Residence
Listing Status Sold
Purchase Type For Sale
Square Footage 3,064 sqft
Price per Sqft $184
Subdivision Arapaho East 07
MLS Listing ID 20105481
Sold Date 08/08/22
Bedrooms 5
Full Baths 3
Half Baths 1
HOA Y/N None
Year Built 1979
Annual Tax Amount $8,228
Lot Size 10,454 Sqft
Acres 0.24
Property Description
Welcome to this stunning Richardson home that has been completely REMODELED & RE-IMAGINED. Open floor plan. Multiple Staircases. High-End finishes throughout. Designer light fixtures. Hickory Engineered hardwood floors. Quartz kitchen counters; NEW SS double oven, cooktop, dishwasher. Fully remodeled bathrooms with designer tile, beautiful quartz countertops, soft-close cabinet drawers. Master suite with walk-in shower. New 5 ton Carrier heating and cooling unit. Backyard features, beautiful pool, with new plaster and tile. New pool equipment. New custom copper penny gutters. Storage shed in the backyard. Electric gate. Transferable foundation warranty. Make this house the perfect choice to call HOME!*MULTIPLE OFFERS, PLS HAVE YOUR BEST AND FINAL BY 5PM 7.11.2022.*
Location
State TX
County Dallas
Direction From I-75, take Campbell road East, right on Owens Blvd, left on Barclay, right on Longmont
Rooms
Dining Room 2
Interior
Interior Features Cable TV Available, Chandelier, Decorative Lighting, Double Vanity, High Speed Internet Available, Multiple Staircases, Open Floorplan, Pantry, Vaulted Ceiling(s), Walk-In Closet(s)
Heating Central, ENERGY STAR Qualified Equipment, Natural Gas
Cooling Ceiling Fan(s), Central Air, Electric, ENERGY STAR Qualified Equipment, Roof Turbine(s)
Flooring Ceramic Tile, Hardwood
Fireplaces Number 1
Fireplaces Type Gas Starter
Appliance Dishwasher, Disposal, Electric Cooktop, Electric Oven
Heat Source Central, ENERGY STAR Qualified Equipment, Natural Gas
Laundry Electric Dryer Hookup, Gas Dryer Hookup, Utility Room, Full Size W/D Area, Washer Hookup
Exterior
Exterior Feature Rain Gutters, Lighting
Garage Spaces 2.0
Carport Spaces 2
Fence Wood
Pool Diving Board, In Ground, Pool/Spa Combo
Utilities Available City Sewer, City Water
Roof Type Composition
Parking Type 2-Car Single Doors, Electric Gate, Garage Door Opener
Garage Yes
Private Pool 1
Building
Lot Description Cul-De-Sac, Landscaped, Lrg. Backyard Grass, Many Trees, Sprinkler System
Story Two
Foundation Slab
Structure Type Brick
Schools
School District Richardson Isd
Others
Ownership Of record
Acceptable Financing Cash, Conventional, FHA
Listing Terms Cash, Conventional, FHA
Financing Conventional
Special Listing Condition Owner/ Agent
Read Less

©2024 North Texas Real Estate Information Systems.
Bought with Emy Hassan • Pinnacle Realty Advisors
GET MORE INFORMATION




