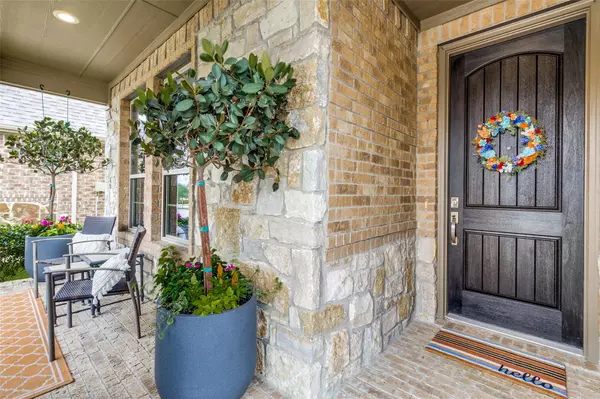For more information regarding the value of a property, please contact us for a free consultation.
2613 Marble Creek Drive The Colony, TX 75056
Want to know what your home might be worth? Contact us for a FREE valuation!

Our team is ready to help you sell your home for the highest possible price ASAP
Key Details
Property Type Single Family Home
Sub Type Single Family Residence
Listing Status Sold
Purchase Type For Sale
Square Footage 3,464 sqft
Price per Sqft $250
Subdivision Austin Waters East Ph 1
MLS Listing ID 20054472
Sold Date 07/14/22
Bedrooms 5
Full Baths 4
HOA Fees $89/ann
HOA Y/N Mandatory
Year Built 2015
Annual Tax Amount $12,632
Lot Size 5,880 Sqft
Acres 0.135
Property Description
FIVE Bedroom home with FOUR full baths PLUS Media Room, PLUS Game Room, PLUS Pool means everyone has room to spare and plenty of privacy. Entertain in your professionally landscaped backyard or in the massive Great Room with two-story ceiling. The Chef's Kitchen with upgraded SS appliances, huge island, and large formal Dining Room make holidays a joy to celebrate. Master Bedroom and one guest bedroom are on the main floor. This home also boasts extensive electronic upgrades, energy efficiency, plus a gorgeous engineered, piered, in-ground heated and cooled pool with aggregate dark-bottom finish and smart features. Creekside at Austin Waters is conveniently located near the new Grandscape shopping and dining destination, plus Legacy West, and a short drive to DFW airport. Great public and private schools make this home the perfect choice!
Location
State TX
County Denton
Community Community Pool
Direction Use Google Maps for best route.
Rooms
Dining Room 2
Interior
Interior Features Built-in Features, Cable TV Available, Central Vacuum, Chandelier, Eat-in Kitchen, Granite Counters, High Speed Internet Available, Kitchen Island, Loft, Open Floorplan, Pantry, Sound System Wiring, Vaulted Ceiling(s), Walk-In Closet(s)
Heating Electric, Fireplace Insert, Heat Pump
Cooling Electric, Heat Pump
Flooring Carpet, Ceramic Tile
Fireplaces Number 1
Fireplaces Type Gas, Gas Logs, Gas Starter, Great Room
Appliance Commercial Grade Vent, Dishwasher, Disposal, Electric Oven, Gas Cooktop, Gas Water Heater, Microwave, Refrigerator, Vented Exhaust Fan
Heat Source Electric, Fireplace Insert, Heat Pump
Laundry Electric Dryer Hookup, Utility Room, Washer Hookup
Exterior
Exterior Feature Covered Patio/Porch, Rain Gutters
Garage Spaces 2.0
Fence Wood
Pool Heated, In Ground, Outdoor Pool, Waterfall
Community Features Community Pool
Utilities Available Cable Available, City Sewer, City Water, Curbs, Electricity Connected, Individual Gas Meter, Natural Gas Available
Roof Type Composition
Garage Yes
Private Pool 1
Building
Lot Description Interior Lot, Landscaped, Sprinkler System
Story Two
Foundation Slab
Structure Type Brick,Fiber Cement
Schools
School District Lewisville Isd
Others
Ownership see Tax
Financing Conventional
Read Less

©2025 North Texas Real Estate Information Systems.
Bought with Damon Williamson • Compass RE Texas, LLC.



