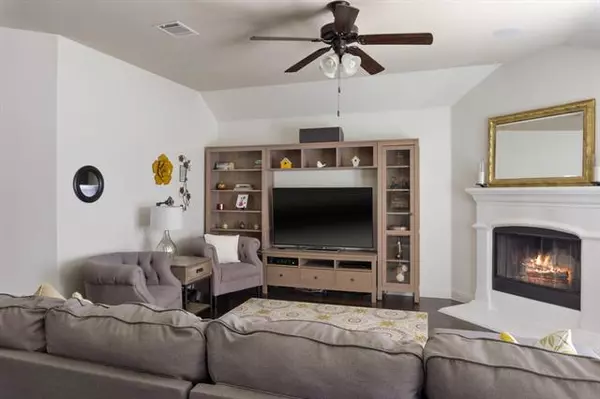For more information regarding the value of a property, please contact us for a free consultation.
3705 Hazelhurst Drive Frisco, TX 75036
Want to know what your home might be worth? Contact us for a FREE valuation!

Our team is ready to help you sell your home for the highest possible price ASAP
Key Details
Property Type Single Family Home
Sub Type Single Family Residence
Listing Status Sold
Purchase Type For Sale
Square Footage 1,862 sqft
Price per Sqft $241
Subdivision Rivendale By The Lake Ph 2
MLS Listing ID 20046537
Sold Date 06/16/22
Style Traditional
Bedrooms 3
Full Baths 2
HOA Fees $48/ann
HOA Y/N Mandatory
Year Built 2015
Annual Tax Amount $4,767
Lot Size 5,488 Sqft
Acres 0.126
Property Description
Beautifully upgraded home in the highly desirable Rivendale by The Lakes neighborhood! Open floor plan great for entertaining. Updated kitchen with island includes lots of storage space, granite countertops, walk-in pantry and gas range. Primary suite is spacious and split from secondary bedrooms and officeSeparate tub & shower with walk-in closet. Wood floors throughout all the main areas. Sound system with Klipsch speakers. Backyard includes custom covered patio with screened-in porch to enjoy all year round along with a freshly stained fence. Extra open patio space too! Community offers pool, playground, splash pad, parks, basketball court, clubhouse and walking trails!! Great location. PRESENTING OFFERS TO SELLER ON WEDNESDAY May 18TH AT 12 NOON!
Location
State TX
County Denton
Community Club House, Community Pool, Curbs, Greenbelt, Jogging Path/Bike Path, Playground, Sidewalks
Direction Exit Main St. from Dallas North Tollway, travel west on Main St. Turn right on Maxwell Rd, right on Weymouth Dr., left on Fordham St, right on Rockingham St, turn left on Hazelhurst Dr.
Rooms
Dining Room 1
Interior
Interior Features Cable TV Available, Decorative Lighting, Double Vanity, Eat-in Kitchen, Granite Counters, High Speed Internet Available, Kitchen Island, Open Floorplan, Pantry, Sound System Wiring, Walk-In Closet(s)
Heating Central, Natural Gas
Cooling Central Air, Electric
Flooring Carpet, Ceramic Tile, Wood
Fireplaces Number 1
Fireplaces Type Decorative, Gas, Gas Starter
Appliance Built-in Gas Range, Dishwasher, Disposal, Gas Cooktop, Gas Water Heater, Microwave, Plumbed For Gas in Kitchen
Heat Source Central, Natural Gas
Laundry Electric Dryer Hookup, Utility Room, Full Size W/D Area, Washer Hookup
Exterior
Exterior Feature Covered Patio/Porch, Rain Gutters, Lighting
Garage Spaces 2.0
Fence Wood
Community Features Club House, Community Pool, Curbs, Greenbelt, Jogging Path/Bike Path, Playground, Sidewalks
Utilities Available City Sewer, City Water, Concrete, Curbs, Electricity Connected, Individual Gas Meter, Individual Water Meter, Natural Gas Available, Sidewalk
Roof Type Composition
Parking Type 2-Car Single Doors, Garage Door Opener, Garage Faces Front
Garage Yes
Building
Lot Description Few Trees, Interior Lot, Landscaped, Sprinkler System, Subdivision
Story One
Foundation Slab
Structure Type Brick,Siding
Schools
School District Little Elm Isd
Others
Ownership See agent
Acceptable Financing Cash, Conventional
Listing Terms Cash, Conventional
Financing Conventional
Read Less

©2024 North Texas Real Estate Information Systems.
Bought with Kim Gardner • Keller Williams Realty
GET MORE INFORMATION




