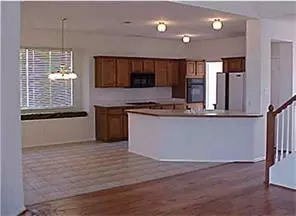For more information regarding the value of a property, please contact us for a free consultation.
3605 Carrington Drive Richardson, TX 75082
Want to know what your home might be worth? Contact us for a FREE valuation!

Our team is ready to help you sell your home for the highest possible price ASAP
Key Details
Property Type Single Family Home
Sub Type Single Family Residence
Listing Status Sold
Purchase Type For Sale
Square Footage 2,596 sqft
Price per Sqft $181
Subdivision Carrington Estates Ph 1
MLS Listing ID 20044506
Sold Date 06/24/22
Bedrooms 4
Full Baths 2
Half Baths 1
HOA Y/N None
Year Built 1994
Annual Tax Amount $6,861
Lot Size 9,147 Sqft
Acres 0.21
Property Description
This spacious 4 bedroom, 2.5 bath, 2 car garage, 2 story home boasts a formal living and dining room. The kitchen opens to the large breakfast area and the vaulted-ceiling living room. The kitchen, half bath, utility room and front entry have new ceramic. The master bedroom is on the first floor. The master bath is completely remodeled with new shower, tub, cabinets, countertops, sinks, faucets, fixtures, mirrors and commode. It also has a walk-in closet. The three remaining bedrooms and full bath are upstairs. The bath has a new cabinet, counter top, sink, faucet, mirror, fixtures and commode.The back yard is huge with two large tree and eight foot wood fence. It will be restrained as soon as the wind allows. The large front bed is under construction. Verify schools, etc.
Location
State TX
County Collin
Direction Take Renner Rd. East from Bush Toll Road; left on Carrington.
Rooms
Dining Room 1
Interior
Interior Features Cable TV Available, Double Vanity, Kitchen Island, Open Floorplan, Pantry, Vaulted Ceiling(s), Walk-In Closet(s)
Heating Central, Natural Gas
Cooling Central Air, Electric
Flooring Carpet, Ceramic Tile, Laminate
Appliance Dishwasher, Disposal, Electric Cooktop, Electric Oven, Gas Water Heater, Ice Maker, Microwave, Refrigerator
Heat Source Central, Natural Gas
Exterior
Garage Spaces 2.0
Carport Spaces 2
Fence Wood
Utilities Available Alley, Cable Available, City Sewer, City Water, Electricity Connected, Individual Gas Meter, Individual Water Meter, Sidewalk
Roof Type Composition
Parking Type 2-Car Single Doors
Garage Yes
Building
Lot Description Few Trees, Landscaped, Lrg. Backyard Grass, Sprinkler System, Subdivision
Story Two
Foundation Slab
Structure Type Brick
Schools
High Schools Plano East
School District Plano Isd
Others
Ownership RT
Acceptable Financing Cash, Conventional, FHA, Not Assumable, VA Loan
Listing Terms Cash, Conventional, FHA, Not Assumable, VA Loan
Financing Cash
Read Less

©2024 North Texas Real Estate Information Systems.
Bought with James Tan • Keller Williams Central
GET MORE INFORMATION




