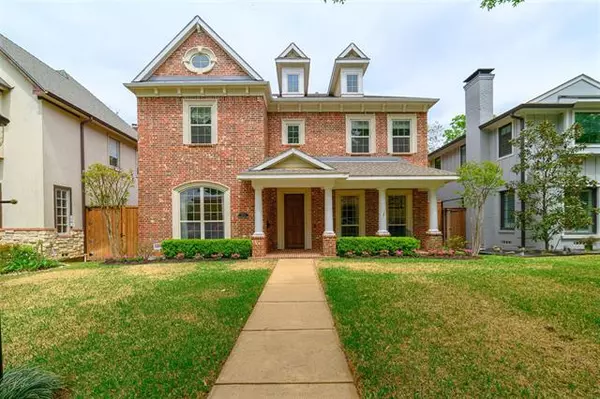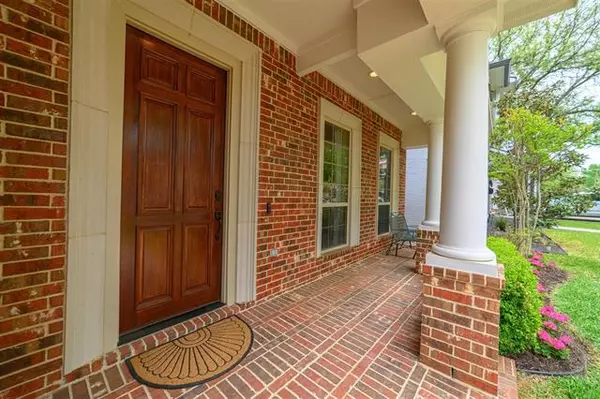For more information regarding the value of a property, please contact us for a free consultation.
3524 Amherst Avenue University Park, TX 75225
Want to know what your home might be worth? Contact us for a FREE valuation!

Our team is ready to help you sell your home for the highest possible price ASAP
Key Details
Property Type Single Family Home
Sub Type Single Family Residence
Listing Status Sold
Purchase Type For Sale
Square Footage 4,360 sqft
Price per Sqft $503
Subdivision University Heights
MLS Listing ID 20034691
Sold Date 05/16/22
Style Traditional
Bedrooms 5
Full Baths 4
Half Baths 1
HOA Y/N None
Year Built 2010
Annual Tax Amount $28,858
Lot Size 7,013 Sqft
Acres 0.161
Lot Dimensions 50 x 140
Property Description
Centrally located Park Cities home is walking distance to UP Elementary, pool, parks, tennis courts and Snider Plaza shops. Foyer opens to formal living, study, and formal dining. Hall leads to half bath & open-plan kitchen, breakfast, den. Kitchen island has generous storage & seating. Pot filler above gas cooktop is flanked by granite with knotty alder cabinets. Butler & large walk-in pantry separates kitchen & dining. Breakfast has recessed desk. Den has surround-sound wiring & heat circulating gas fireplace. Hall leads on to attached 2 car garage and covered rear porch with gas hookup. Overlooks landscaped, fenced backyard. Stairway leads up to five bedrooms, four baths and game room all with 10 ceilings.
Location
State TX
County Dallas
Direction From Central Expy head west on Lovers Lane past UP Elementary and turn right on Thackery. Go one block and turn right on Amherst. The 2 story red brick home with lamp post is mid-block on north side.
Rooms
Dining Room 2
Interior
Interior Features Other
Heating Central, Natural Gas
Cooling Central Air, Electric
Flooring Carpet, Ceramic Tile, Laminate, Wood
Fireplaces Number 1
Fireplaces Type Blower Fan, Gas Logs
Appliance Dishwasher, Disposal, Gas Cooktop, Microwave, Convection Oven, Refrigerator, Warming Drawer, Other
Heat Source Central, Natural Gas
Exterior
Exterior Feature Covered Patio/Porch, Other
Garage Spaces 2.0
Fence Wood
Utilities Available Alley, City Sewer, City Water, Curbs, Individual Gas Meter, Individual Water Meter, Overhead Utilities, Sidewalk
Roof Type Composition
Garage Yes
Building
Lot Description Few Trees, Interior Lot, Landscaped
Story Two
Foundation Slab
Structure Type Brick,Siding
Schools
School District Highland Park Isd
Others
Ownership Richard E & Anne M Klessig
Acceptable Financing Cash, Conventional
Listing Terms Cash, Conventional
Financing Conventional
Read Less

©2024 North Texas Real Estate Information Systems.
Bought with Amy Messer • Douglas Elliman Real Estate
GET MORE INFORMATION




