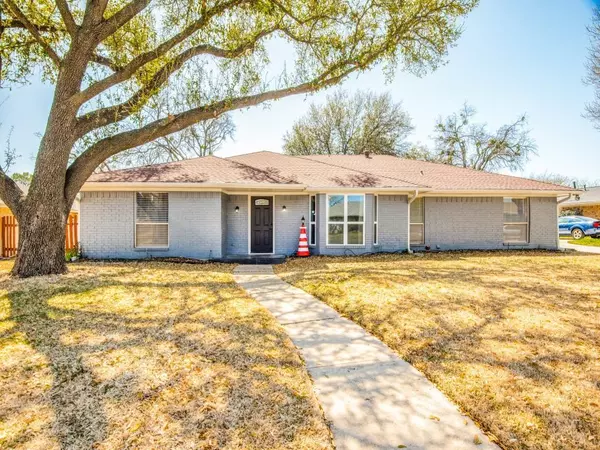For more information regarding the value of a property, please contact us for a free consultation.
2744 Teakwood Lane Plano, TX 75075
Want to know what your home might be worth? Contact us for a FREE valuation!

Our team is ready to help you sell your home for the highest possible price ASAP
Key Details
Property Type Single Family Home
Sub Type Single Family Residence
Listing Status Sold
Purchase Type For Sale
Square Footage 2,303 sqft
Price per Sqft $223
Subdivision Park Blvd Estates West 2-B
MLS Listing ID 20019397
Sold Date 07/12/22
Style Traditional
Bedrooms 4
Full Baths 3
HOA Y/N None
Year Built 1974
Annual Tax Amount $6,485
Lot Size 0.300 Acres
Acres 0.3
Property Description
Great one-story home in a charming, highly sought-after Plano ISD neighborhood. This 4 bedroom, 3 bath ranch-style property has a large open family room with a curved fireplace and raised hearth, plus the traditional formals, and generously sized bedrooms. The house is well appointed with lovely upgrades throughout. All three bathrooms are remodeled, boasting granite countertops, stylish tile surrounds in the tubs and showers along with new hardware and fixtures. Enjoy designer paint and lighting throughout the home. The kitchen features granite with loads of built-in cabinets for storage. The backyard, overlooking the canal, is pretty and peaceful. Its new horizontal fence frames up the backyard perfectly, and when coupled with the generously sized covered patio, it sets the stage perfectly for a wonderful place to relax and entertain.
Location
State TX
County Collin
Direction From the President Bush Freeway, head North on Independence Parkway to Teakwood Lane. Make a right (East) on Teakwood Lane and the home is down the street on the right.
Rooms
Dining Room 2
Interior
Interior Features Cable TV Available, Cathedral Ceiling(s), Chandelier, Decorative Lighting, Eat-in Kitchen, Flat Screen Wiring, Granite Counters, High Speed Internet Available, Paneling, Sound System Wiring, Walk-In Closet(s)
Heating Central, Fireplace(s), Natural Gas
Cooling Ceiling Fan(s), Central Air, Electric
Flooring Carpet, Ceramic Tile, See Remarks, Simulated Wood, Tile
Fireplaces Number 1
Fireplaces Type Gas, Living Room, Raised Hearth, Wood Burning
Appliance Dishwasher, Disposal, Electric Cooktop, Electric Oven, Gas Water Heater, Microwave, Double Oven
Heat Source Central, Fireplace(s), Natural Gas
Laundry Electric Dryer Hookup, Gas Dryer Hookup, Utility Room, Full Size W/D Area, Stacked W/D Area, Washer Hookup
Exterior
Exterior Feature Rain Gutters
Garage Spaces 2.0
Carport Spaces 3
Fence Back Yard, Chain Link, Wood
Utilities Available Cable Available, City Sewer, City Water, Curbs, Individual Gas Meter, Individual Water Meter, Sidewalk, Underground Utilities
Waterfront 1
Waterfront Description Canal (Man Made),Creek,Retaining Wall Other
Roof Type Composition
Parking Type 2-Car Single Doors, Detached Carport, Driveway, Garage, Garage Door Opener, Garage Faces Rear
Garage Yes
Building
Lot Description Interior Lot, Landscaped, Lrg. Backyard Grass, Many Trees, Sprinkler System, Subdivision, Undivided
Story One
Foundation Slab
Structure Type Brick,Siding
Schools
High Schools Plano Senior
School District Plano Isd
Others
Ownership Teri Lee Basil and Earl Ray Johnson
Acceptable Financing Cash, Conventional, FHA, VA Loan, Other
Listing Terms Cash, Conventional, FHA, VA Loan, Other
Financing Conventional
Read Less

©2024 North Texas Real Estate Information Systems.
Bought with Malci Gariani • Pioneer DFW Realty, LLC
GET MORE INFORMATION




