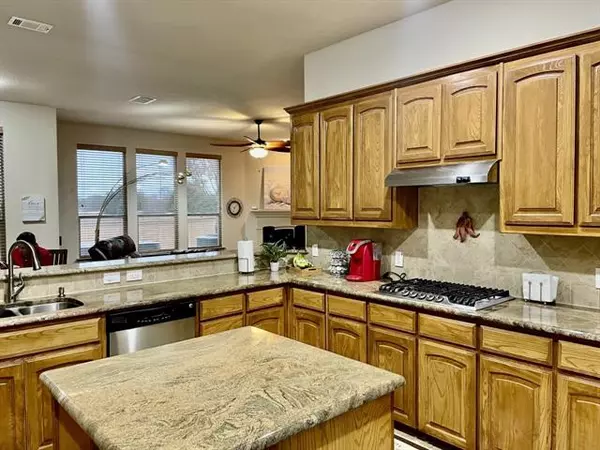For more information regarding the value of a property, please contact us for a free consultation.
1320 Turnbridge Drive Glenn Heights, TX 75154
Want to know what your home might be worth? Contact us for a FREE valuation!

Our team is ready to help you sell your home for the highest possible price ASAP
Key Details
Property Type Single Family Home
Sub Type Single Family Residence
Listing Status Sold
Purchase Type For Sale
Square Footage 2,765 sqft
Price per Sqft $139
Subdivision Kingston Meadows Ph 2A
MLS Listing ID 20011471
Sold Date 04/26/22
Style Ranch
Bedrooms 5
Full Baths 2
HOA Fees $19
HOA Y/N Mandatory
Year Built 2011
Annual Tax Amount $8,266
Lot Size 10,018 Sqft
Acres 0.23
Property Description
This immaculate DR Horton home has many features: Granite countertops with tile backsplash; upgrade Stainless Steel sink, Stainless Steel Appliances with Custom 42 inch stain cabinets in the Kitchen. Beautiful skylights that had amazing natural lighting. Open floor plan with Gas Fireplace, Security System with 3 motion detectors, Upgrade carpet, Upgrade Light fixtures inside and outside. The master bath has Upgrade shower glass and separate cultured Marble Garden tub. Tons of storage, walk in closets, solar screens, security camera throughout the home, above ground heater spa and much, much more. Fridge is negotiable.One hour notice PREFERRED. MULTIPLE OFFERS. FINAL BEST BY 5:00 SUNDAY 3-27
Location
State TX
County Dallas
Community Community Pool, Community Sprinkler, Playground
Direction Off Cockrell Hill near Beltline RdYour GPS MAY pull up Dallas. Just make sure it shows the address near Cockerhill and Beltline area
Rooms
Dining Room 1
Interior
Interior Features Cable TV Available, Decorative Lighting, Granite Counters, High Speed Internet Available, Kitchen Island, Walk-In Closet(s), Wired for Data
Heating Central, Natural Gas
Cooling Attic Fan, Ceiling Fan(s), Central Air
Flooring Carpet, Ceramic Tile
Fireplaces Number 1
Fireplaces Type Gas Logs
Appliance Dishwasher, Disposal, Gas Cooktop, Gas Oven
Heat Source Central, Natural Gas
Laundry Full Size W/D Area
Exterior
Exterior Feature Covered Deck, Covered Patio/Porch
Garage Spaces 3.0
Fence Wood
Pool Separate Spa/Hot Tub
Community Features Community Pool, Community Sprinkler, Playground
Utilities Available Asphalt, City Sewer, City Water, Curbs, Individual Water Meter, Sidewalk
Roof Type Composition
Parking Type Garage Faces Front
Garage Yes
Building
Lot Description Few Trees, Landscaped, Sprinkler System
Story One
Foundation Slab
Structure Type Brick
Schools
School District Desoto Isd
Others
Ownership Upon Request
Financing Conventional
Read Less

©2024 North Texas Real Estate Information Systems.
Bought with Charlene Taylor • Ebby Halliday, REALTORS
GET MORE INFORMATION




