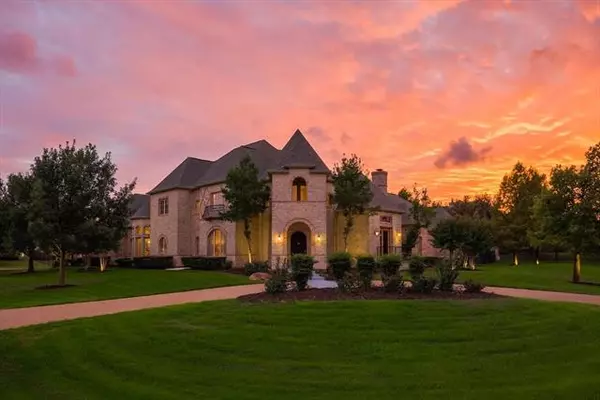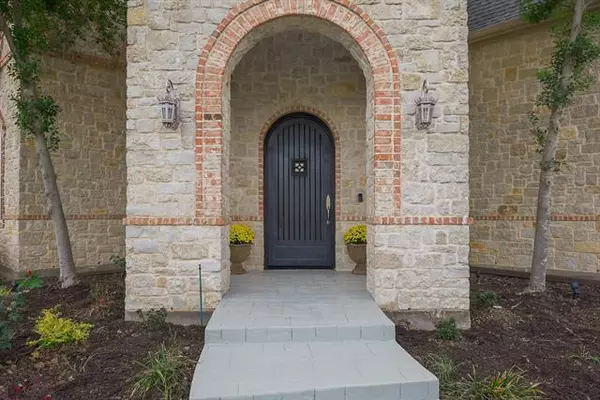For more information regarding the value of a property, please contact us for a free consultation.
4516 Mahogany Lane Copper Canyon, TX 75077
Want to know what your home might be worth? Contact us for a FREE valuation!

Our team is ready to help you sell your home for the highest possible price ASAP
Key Details
Property Type Single Family Home
Sub Type Single Family Residence
Listing Status Sold
Purchase Type For Sale
Square Footage 6,180 sqft
Price per Sqft $258
Subdivision Estates At Copper Canyon
MLS Listing ID 14698577
Sold Date 12/12/21
Style French,Traditional
Bedrooms 5
Full Baths 5
Half Baths 2
HOA Fees $116/ann
HOA Y/N Mandatory
Total Fin. Sqft 6180
Year Built 2006
Lot Size 1.001 Acres
Acres 1.001
Lot Dimensions 43610 sq ft
Property Description
Elegant spacious French Chateau nestled on 1 acre corner lot in gated community close to Shops & Restaurants, Lake Lewisville recreation & Excellent schools! WOW! Well cared for 5 bedroom, ensuite baths, mstr + guest suite down, gamerm + media rm, covered balcony & 3 additional beds up. Private backyard sparkling pool & covered outdoor living-dining area w-fplc. Dedicated wood paneled study w-Juliette balcony. Chef's kitchen offers Viking stainless appliances- gas cooking & huge butcher block prep island. Plantation shutters, hand-scraped hardwoods & travertine flooring, dual staircases, large utility, 4 car garage + circle drive. Extensive wood craftsmanship & many custom features thru-out this beautiful home!
Location
State TX
County Denton
Community Gated, Perimeter Fencing
Direction North on 2499, left on 407 past shops of Highland Village, right on Jernigan Rd and left on Mahogany. Gated Community- Quaint one circle street of homes.
Rooms
Dining Room 2
Interior
Interior Features Cable TV Available, Decorative Lighting, Dry Bar, High Speed Internet Available, Multiple Staircases, Paneling, Vaulted Ceiling(s), Wainscoting, Wet Bar
Heating Central, Natural Gas, Zoned
Cooling Central Air, Electric, Zoned
Flooring Carpet, Travertine Stone, Wood
Fireplaces Number 3
Fireplaces Type Gas Logs, Gas Starter
Appliance Built-in Refrigerator, Commercial Grade Range, Dishwasher, Disposal, Double Oven, Gas Cooktop, Microwave, Plumbed For Gas in Kitchen, Plumbed for Ice Maker, Vented Exhaust Fan, Warming Drawer
Heat Source Central, Natural Gas, Zoned
Laundry Full Size W/D Area
Exterior
Exterior Feature Balcony, Covered Deck, Covered Patio/Porch, Fire Pit, Rain Gutters, Lighting, Outdoor Living Center
Garage Spaces 4.0
Fence Wrought Iron, Wood
Pool Gunite, Heated, In Ground, Pool/Spa Combo, Sport, Pool Sweep, Water Feature
Community Features Gated, Perimeter Fencing
Utilities Available Aerobic Septic, City Water
Roof Type Composition
Parking Type 2-Car Double Doors, Circular Driveway, Garage Faces Rear, Oversized
Garage Yes
Private Pool 1
Building
Lot Description Corner Lot, Few Trees, Interior Lot, Landscaped, Lrg. Backyard Grass, Sprinkler System, Subdivision
Story Two
Foundation Combination
Structure Type Brick,Rock/Stone
Schools
Elementary Schools Heritage
Middle Schools Briarhill
High Schools Marcus
School District Lewisville Isd
Others
Ownership Contact Agent
Acceptable Financing Cash, Conventional
Listing Terms Cash, Conventional
Financing Other
Special Listing Condition Aerial Photo
Read Less

©2024 North Texas Real Estate Information Systems.
Bought with Sonu M Varkey • New Century Real Estate
GET MORE INFORMATION




