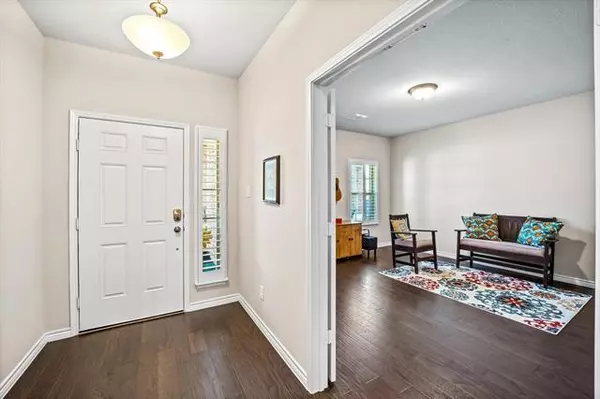For more information regarding the value of a property, please contact us for a free consultation.
11813 Tuscarora Drive Fort Worth, TX 76108
Want to know what your home might be worth? Contact us for a FREE valuation!

Our team is ready to help you sell your home for the highest possible price ASAP
Key Details
Property Type Single Family Home
Sub Type Single Family Residence
Listing Status Sold
Purchase Type For Sale
Square Footage 2,174 sqft
Price per Sqft $147
Subdivision Live Oak Crk
MLS Listing ID 14666161
Sold Date 10/14/21
Style Modern Farmhouse,Traditional
Bedrooms 3
Full Baths 2
HOA Fees $29
HOA Y/N Mandatory
Total Fin. Sqft 2174
Year Built 2018
Annual Tax Amount $7,981
Lot Size 6,272 Sqft
Acres 0.144
Property Description
MULTIPLE OFFERS!! Beautiful 2018 Sandlin Home with All the Right Upgrades -Welcoming Front Porch -Rich, Hand-Scraped, Real Wood Flooring -Oversized Study at Front of Home -Natural Light Floods through the Plentiful Windows -Latest, On-trend Design -Upgraded Kitchen with Extra Big Island, Upgraded Cabinets with Custom Vent Hood & Pantry Microwave -Gas Cooking -Direct Vent Gas Fireplace -Covered Patio for Entertaining or Just Relaxing Outside -Primary Suite with Bay Windows -Built with the Latest Technology incl Energy Star, 16-Seer HVAC, Low E Windows, Radiant Barrier & Gas Water Heater -Wired with Fiber for Fast Work at Home Capabilities -Full House Gutters -Friendly Community -Easy Access for an Easy Commute
Location
State TX
County Tarrant
Community Community Pool, Jogging Path/Bike Path, Lake, Playground
Direction Hwy 820 to White Settlement Rd. West on White Settlement Rd. Right onto Haywire Ranch Rd. Right onto Tuscarora Dr. Home is on the right.
Rooms
Dining Room 1
Interior
Interior Features Cable TV Available, Decorative Lighting, High Speed Internet Available, Vaulted Ceiling(s)
Heating Central, Natural Gas
Cooling Ceiling Fan(s), Central Air, Electric
Flooring Carpet, Ceramic Tile, Wood
Fireplaces Number 1
Fireplaces Type Gas Logs, Gas Starter, Heatilator
Appliance Dishwasher, Disposal, Electric Oven, Gas Cooktop, Plumbed for Ice Maker, Vented Exhaust Fan, Gas Water Heater
Heat Source Central, Natural Gas
Laundry Electric Dryer Hookup, Full Size W/D Area, Washer Hookup
Exterior
Exterior Feature Covered Patio/Porch, Rain Gutters, Lighting
Garage Spaces 2.0
Fence Wood
Community Features Community Pool, Jogging Path/Bike Path, Lake, Playground
Utilities Available Individual Gas Meter, MUD Sewer, MUD Water, Sidewalk, Underground Utilities
Roof Type Composition
Parking Type 2-Car Double Doors, Garage Door Opener, Garage, Garage Faces Front
Garage Yes
Building
Lot Description Few Trees, Landscaped, Lrg. Backyard Grass, Sprinkler System, Subdivision
Story One
Foundation Slab
Structure Type Brick
Schools
Elementary Schools North
Middle Schools Brewer
High Schools Brewer
School District White Settlement Isd
Others
Ownership Linda Cox
Acceptable Financing Cash, Conventional, FHA, Texas Vet, VA Loan
Listing Terms Cash, Conventional, FHA, Texas Vet, VA Loan
Financing Cash
Special Listing Condition Aerial Photo
Read Less

©2024 North Texas Real Estate Information Systems.
Bought with Linda Schilz • Linsch Realty LLC
GET MORE INFORMATION




