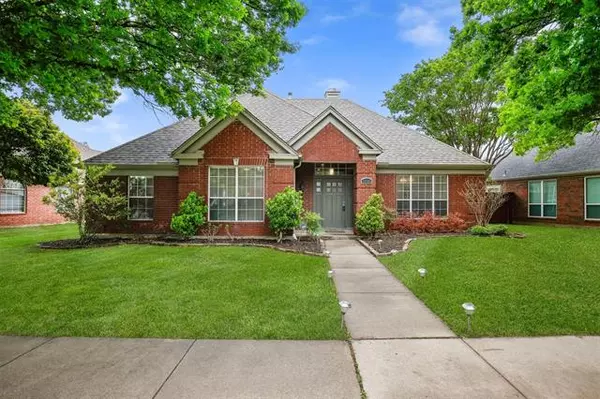For more information regarding the value of a property, please contact us for a free consultation.
10404 Napa Valley Drive Frisco, TX 75035
Want to know what your home might be worth? Contact us for a FREE valuation!

Our team is ready to help you sell your home for the highest possible price ASAP
Key Details
Property Type Single Family Home
Sub Type Single Family Residence
Listing Status Sold
Purchase Type For Sale
Square Footage 2,004 sqft
Price per Sqft $189
Subdivision Preston Vineyards Sec One
MLS Listing ID 14576112
Sold Date 06/03/21
Style Traditional
Bedrooms 3
Full Baths 2
HOA Y/N None
Total Fin. Sqft 2004
Year Built 1991
Annual Tax Amount $6,129
Lot Size 7,405 Sqft
Acres 0.17
Property Description
Beautiful 1-story brick home located in the much desired Preston Vineyards has been meticulously maintained, is move-in ready and loaded with features! Nestled amongst mature shade trees with great curb appeal! Interior is light, bright & open with on-trend, neutral colors that go with any decor! Gorgeous, rich hard floors, granite countertops in the kitchen and bathrooms, framelss shower, ss appliances and a kitchen island. Private backyard with patio for enjoying the outdoors. Located close major hwys and all that Frisco has to Offer, including Frisco ISD! Don't miss this great opportunity - a True Must See!
Location
State TX
County Collin
Direction Just west of Hillcrest Rd., just north of 121-Sam Rayburn Tollway,From College Pkwy,Head north on Hillcrest Rd toward Preston Vineyard DrTurn left on Preston Vineyard DrTurn left on Napa Valley DrDestination will be on the Right.
Rooms
Dining Room 2
Interior
Interior Features Cable TV Available, Decorative Lighting, High Speed Internet Available, Vaulted Ceiling(s)
Heating Central, Electric
Cooling Ceiling Fan(s), Central Air, Electric
Flooring Ceramic Tile, Wood
Fireplaces Number 1
Fireplaces Type Decorative, Gas Logs, Gas Starter, Stone
Equipment Satellite Dish
Appliance Built-in Refrigerator, Dishwasher, Disposal, Electric Cooktop, Electric Oven, Electric Range, Microwave, Plumbed for Ice Maker, Vented Exhaust Fan, Gas Water Heater
Heat Source Central, Electric
Laundry Electric Dryer Hookup, Gas Dryer Hookup
Exterior
Exterior Feature Rain Gutters, Lighting
Garage Spaces 2.0
Utilities Available Alley, City Sewer, City Water, Community Mailbox, Concrete, Curbs, Individual Gas Meter, Individual Water Meter, Sidewalk, Underground Utilities
Roof Type Composition
Garage Yes
Building
Lot Description Few Trees, Sprinkler System, Subdivision
Story One
Foundation Slab
Structure Type Brick
Schools
Elementary Schools Shawnee
Middle Schools Fowler
High Schools Lebanon Trail
School District Frisco Isd
Others
Restrictions None,Unknown Encumbrance(s)
Ownership On File
Acceptable Financing Cash, Conventional, FHA, VA Loan
Listing Terms Cash, Conventional, FHA, VA Loan
Financing Cash
Read Less

©2025 North Texas Real Estate Information Systems.
Bought with Maureen Tedesco • RE/MAX Four Corners



